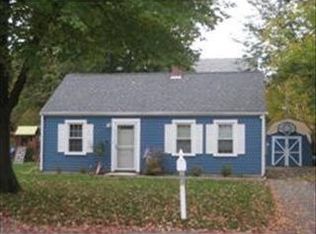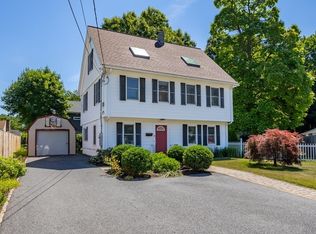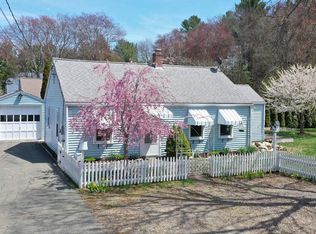This 2 bed 1 bath Cottage allows for single floor living with stainless steel appliances and granite counter tops. Enjoy a nice beverage, book, or conversation in the sitting room to the front of your home. Outside, this home has a spacious fenced in backyard with space for gardening as well as a 1 car garage with additional space in the back for a work shed or storage. This home is not only located in a neighborhood at the end of a cul-de-sac, it is also conveniently located near the center of town to allow you to enjoy the many amenities Maynard has to offer. Whether you prefer to spend your free time on the local bike trail, on the links, shopping, or even in your own backyard, you must come see all this home and Maynard has to offer you.Offers due Monday 9/14 by 5pm and good for 24 hours.
This property is off market, which means it's not currently listed for sale or rent on Zillow. This may be different from what's available on other websites or public sources.


