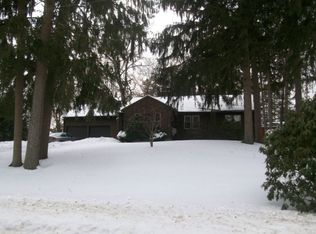Set in the heart of the Newtown Borough this delightful 3-4 bedroom ranch home includes 2.5 baths. This home welcomes you to the living room with a wood burning fireplace with a new liner and is open to the dining room and country kitchen. The bedrooms all feature hardwood floors and ceiling fans, the bonus room currently used as a fourth bedroom could be used for home office, bedroom, music room, play space etc. The Master bedroom has its own full bath with a new glass and tile shower. Step outside to the blue stone patio to enjoy the spacious, level backyard with lovely perennial gardens and large detached 2 car garage. City water and sewer and a new roof in 2014 makes this a low maintenance home! Move right into this beautifully maintained home with a short walk to the town park, library, and Main Street. This home is ready to go!
This property is off market, which means it's not currently listed for sale or rent on Zillow. This may be different from what's available on other websites or public sources.
