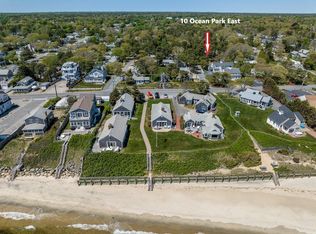Sold for $774,000 on 07/18/25
$774,000
5 Birch Hill Rd, Dennis Port, MA 02639
3beds
978sqft
Single Family Residence
Built in 1930
6,970 Square Feet Lot
$756,100 Zestimate®
$791/sqft
$2,913 Estimated rent
Home value
$756,100
$718,000 - $794,000
$2,913/mo
Zestimate® history
Loading...
Owner options
Explore your selling options
What's special
The perfect Cape Escape..steps to the Beach with deeded beach rights! Back home shake off the sand and relax in your lush, private fenced-in backyard ready for summer cookouts! Tucked away in a private neighborhood this 3 bedroom home was completely renovated in 2016. The sunlight shines throughout the cabinet packed kitchen with quartz counters, white cabinets, stainless appliances and perfect center island for entertaining! Large dining area showcases slider to deck and outdoor shower. Cozy living room with recessed lights, lead to 3 bedrooms and spacious bath with double sinks and tiled tub/shower. Central Air and Gas Heat! This home is being sold FULLY FURNISHED, there’s absolutely nothing to do but move in! Enjoy the best of Cape Cod living with easy access to The Ocean House, Pelham Resort, Sundae School, and endless summer fun. Don't miss this opportunity to own your own piece of paradise!
Zillow last checked: 8 hours ago
Listing updated: July 21, 2025 at 05:43pm
Listed by:
Jennifer Anderson 508-414-7289,
Keller Williams Elite 508-528-1000
Bought with:
John Mallard
Redfin Corp.
Source: MLS PIN,MLS#: 73379164
Facts & features
Interior
Bedrooms & bathrooms
- Bedrooms: 3
- Bathrooms: 1
- Full bathrooms: 1
Primary bedroom
- Features: Closet, Flooring - Laminate
- Level: First
Bedroom 2
- Features: Closet, Flooring - Laminate
- Level: First
Bedroom 3
- Features: Flooring - Laminate
- Level: First
Primary bathroom
- Features: No
Kitchen
- Features: Flooring - Laminate, Dining Area, Countertops - Stone/Granite/Solid, Kitchen Island, Cabinets - Upgraded, Deck - Exterior, Open Floorplan, Recessed Lighting, Slider, Stainless Steel Appliances, Gas Stove, Lighting - Pendant
- Level: First
Living room
- Features: Flooring - Laminate, Open Floorplan, Recessed Lighting
- Level: First
Heating
- Forced Air, Natural Gas
Cooling
- Central Air
Appliances
- Laundry: First Floor
Features
- Flooring: Tile, Laminate
- Doors: Insulated Doors
- Windows: Insulated Windows
- Basement: Partial,Bulkhead
- Has fireplace: No
Interior area
- Total structure area: 978
- Total interior livable area: 978 sqft
- Finished area above ground: 978
Property
Parking
- Total spaces: 5
- Parking features: Off Street
- Uncovered spaces: 5
Accessibility
- Accessibility features: No
Features
- Patio & porch: Deck
- Exterior features: Deck, Hot Tub/Spa, Professional Landscaping, Fenced Yard, Outdoor Shower
- Has spa: Yes
- Spa features: Private
- Fencing: Fenced
- Waterfront features: Ocean, Walk to, 0 to 1/10 Mile To Beach, Beach Ownership(Association, Deeded Rights)
Lot
- Size: 6,970 sqft
- Features: Wooded, Easements, Level
Details
- Parcel number: M:000041 P:017000,2270516
- Zoning: 0
Construction
Type & style
- Home type: SingleFamily
- Architectural style: Ranch
- Property subtype: Single Family Residence
Materials
- Frame
- Foundation: Block
- Roof: Shingle
Condition
- Year built: 1930
Utilities & green energy
- Electric: Circuit Breakers
- Sewer: Private Sewer
- Water: Public
Community & neighborhood
Community
- Community features: Shopping, Tennis Court(s), Golf
Location
- Region: Dennis Port
HOA & financial
HOA
- Has HOA: Yes
- HOA fee: $150 monthly
Other
Other facts
- Listing terms: Contract
Price history
| Date | Event | Price |
|---|---|---|
| 7/18/2025 | Sold | $774,000+2%$791/sqft |
Source: MLS PIN #73379164 Report a problem | ||
| 5/23/2025 | Listed for sale | $759,000+161.8%$776/sqft |
Source: MLS PIN #73379164 Report a problem | ||
| 12/2/2011 | Listing removed | $289,900$296/sqft |
Source: Coldwell Banker Residential Brokerage - #71243513 Report a problem | ||
| 8/12/2011 | Price change | $289,900-6.5%$296/sqft |
Source: Coldwell Banker Residential Brokerage - #71243513 Report a problem | ||
| 7/7/2011 | Price change | $309,900-6.1%$317/sqft |
Source: Coldwell Banker Residential Brokerage - #71243513 Report a problem | ||
Public tax history
| Year | Property taxes | Tax assessment |
|---|---|---|
| 2025 | $2,324 +7.4% | $536,700 +8.9% |
| 2024 | $2,163 +3.3% | $492,800 +10% |
| 2023 | $2,093 +13.2% | $448,100 +35.7% |
Find assessor info on the county website
Neighborhood: Dennis Port
Nearby schools
GreatSchools rating
- 5/10Ezra H Baker Innovation SchoolGrades: PK-3Distance: 1.8 mi
- 3/10Dennis-Yarmouth Regional High SchoolGrades: 8-12Distance: 4 mi
- 3/10Dennis-Yarmouth Intermediate SchoolGrades: 4-6Distance: 4.2 mi

Get pre-qualified for a loan
At Zillow Home Loans, we can pre-qualify you in as little as 5 minutes with no impact to your credit score.An equal housing lender. NMLS #10287.
Sell for more on Zillow
Get a free Zillow Showcase℠ listing and you could sell for .
$756,100
2% more+ $15,122
With Zillow Showcase(estimated)
$771,222