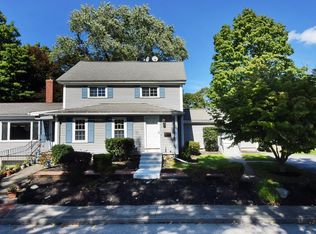Sold for $505,000
$505,000
5 Beverly Rd Unit 5, Shrewsbury, MA 01545
2beds
1,748sqft
Condominium, Townhouse
Built in 1923
-- sqft lot
$-- Zestimate®
$289/sqft
$2,795 Estimated rent
Home value
Not available
Estimated sales range
Not available
$2,795/mo
Zestimate® history
Loading...
Owner options
Explore your selling options
What's special
Beautiful Updated home classified as a condo but with the feel of a single family home on a cul de sac! NO CONDO FEES!Large windows flood the rooms with a ton of light~The cabinet-packed and updated kitchen is truly the heart of this home with a large island, new granite counters& brand new SS appliances~The large family room features high ceilings, a gas fireplace to provide a cozy & comfortable atmosphere & has views of the beautiful & private fenced in back yard~The master bedroom w/ high ceilings has 2 closets as well as an ensuite bath~One additional sizable bedroom & full bath on main floor~Meticulously maintained with brand new gleaming hardwood floors, recess lights throughout and fresh paint~Private fenced in backyard with composite deck~Garage plus 3 parking spots~Natural Gas~Tons of storage~Close proximity to Whole Foods, shopping, UMASS Medical, major routes, popular local eateries! Seller to give $5000 credit for a new AC compressor/Buyer Closing Costs.Showings begin9/7.
Zillow last checked: 8 hours ago
Listing updated: October 20, 2023 at 12:49pm
Listed by:
Muneeza Realty Group 508-254-5312,
Keller Williams Pinnacle MetroWest 508-754-3020,
Muneeza Nasrullah 508-254-5312
Bought with:
Geetanjali Virmani
Castinetti Realty Group
Source: MLS PIN,MLS#: 73155761
Facts & features
Interior
Bedrooms & bathrooms
- Bedrooms: 2
- Bathrooms: 2
- Full bathrooms: 2
- Main level bathrooms: 2
- Main level bedrooms: 2
Primary bedroom
- Features: Bathroom - Full, Closet, Flooring - Hardwood
- Level: Main,First
Bedroom 2
- Features: Closet, Flooring - Wall to Wall Carpet, Closet - Double
- Level: Main,First
Primary bathroom
- Features: Yes
Bathroom 1
- Features: Bathroom - Full, Bathroom - Double Vanity/Sink, Bathroom - Tiled With Tub & Shower, Flooring - Stone/Ceramic Tile, Countertops - Stone/Granite/Solid, Jacuzzi / Whirlpool Soaking Tub, Recessed Lighting
- Level: Main,First
Bathroom 2
- Features: Bathroom - With Shower Stall, Flooring - Stone/Ceramic Tile, Countertops - Stone/Granite/Solid
- Level: Main,First
Dining room
- Features: Flooring - Hardwood
- Level: Main,First
Family room
- Features: Flooring - Hardwood, Recessed Lighting
- Level: Main,First
Kitchen
- Features: Flooring - Hardwood, Countertops - Stone/Granite/Solid, Stainless Steel Appliances
- Level: Main,First
Living room
- Features: Closet, Flooring - Hardwood, Recessed Lighting
- Level: Main,First
Heating
- Central, Natural Gas
Cooling
- Central Air
Appliances
- Included: Range, Dishwasher, Microwave, Refrigerator, Washer, Dryer
- Laundry: In Unit
Features
- Flooring: Tile, Hardwood
- Doors: Storm Door(s)
- Has basement: Yes
- Number of fireplaces: 1
- Fireplace features: Family Room
- Common walls with other units/homes: End Unit
Interior area
- Total structure area: 1,748
- Total interior livable area: 1,748 sqft
Property
Parking
- Total spaces: 4
- Parking features: Attached, Under, Garage Door Opener, Off Street, Paved
- Attached garage spaces: 1
- Uncovered spaces: 3
Features
- Entry location: Unit Placement(Street)
- Patio & porch: Deck, Deck - Composite
- Exterior features: Deck, Deck - Composite, Fenced Yard
- Fencing: Fenced
Details
- Parcel number: M:32 B:284000 L:05,4620136
- Zoning: RES B-
Construction
Type & style
- Home type: Townhouse
- Property subtype: Condominium, Townhouse
Materials
- Frame
- Roof: Shingle
Condition
- Year built: 1923
- Major remodel year: 2005
Utilities & green energy
- Sewer: Public Sewer
- Water: Public
Community & neighborhood
Community
- Community features: Public Transportation, Shopping, Park, Walk/Jog Trails, Golf, Medical Facility, Bike Path, Highway Access, House of Worship, Private School, Public School, T-Station, University
Location
- Region: Shrewsbury
Price history
| Date | Event | Price |
|---|---|---|
| 10/20/2023 | Sold | $505,000+1%$289/sqft |
Source: MLS PIN #73155761 Report a problem | ||
| 9/12/2023 | Contingent | $499,900$286/sqft |
Source: MLS PIN #73155761 Report a problem | ||
| 9/6/2023 | Listed for sale | $499,900$286/sqft |
Source: MLS PIN #73155761 Report a problem | ||
Public tax history
Tax history is unavailable.
Neighborhood: 01545
Nearby schools
GreatSchools rating
- 6/10Sherwood Middle SchoolGrades: 5-6Distance: 0.7 mi
- 8/10Oak Middle SchoolGrades: 7-8Distance: 0.6 mi
- 8/10Shrewsbury Sr High SchoolGrades: 9-12Distance: 1.6 mi
Schools provided by the listing agent
- Elementary: Beal
- Middle: Sherwood/Oak
- High: Shrewsbury High
Source: MLS PIN. This data may not be complete. We recommend contacting the local school district to confirm school assignments for this home.
Get pre-qualified for a loan
At Zillow Home Loans, we can pre-qualify you in as little as 5 minutes with no impact to your credit score.An equal housing lender. NMLS #10287.
