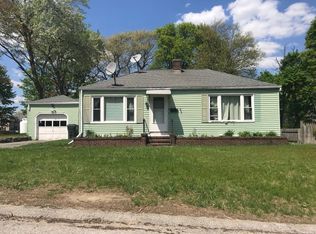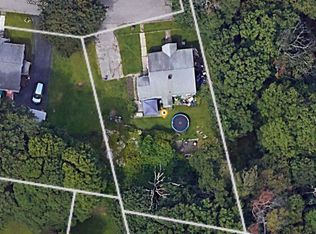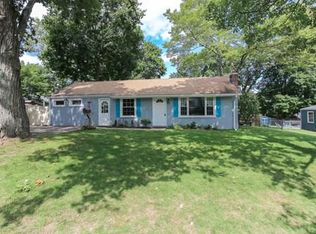Rock solid well cared for Cape with full shed dormer. Located on quiet child safe dead-end street. Location offers tremendous access to major highways, shopping and schools. This ideal family home has excellent interior decor & finish, three good size bedrooms, plus great curb appeal. Windows, roof & siding in 8-10 year range. Electrical system updated. Loads of hardwood floors and ceramic tile. Large deck overlooking private level back yard. AC units to remain. Great floor plan with this move in condition home. Mass Save Suppliers upgrades to property in 2015, data attached. Interior pics due 7-27.
This property is off market, which means it's not currently listed for sale or rent on Zillow. This may be different from what's available on other websites or public sources.


