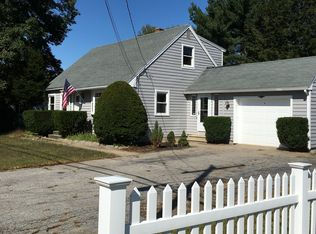This move in ready cape is just waiting for you to call is your own! Hardwood floors refreshed on the first floor, beautiful granite, large breakfast bar, stainless appliances and maple cabinetry will make you want to cook up plenty of meals. Large, bright family room, Master bedroom on the first floor, potential for a 4th bedroom on the first floor.. office or dining room. Two more good size bedrooms upstairs. newer windows, siding and roof. Rooms were just repainted. An attached garage with entry into the home makes for ease. A walk out basement and so much more. ALL OFFERS MUST BE RECEIVED BY SUNDAY THE 16TH AT 2:00 PM
This property is off market, which means it's not currently listed for sale or rent on Zillow. This may be different from what's available on other websites or public sources.

