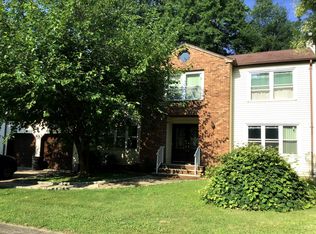Updated & expanded 4+ bedroom/4 bath colonial,on EAST-FACING lot. MULTI-GENERATIONAL living possible, if you choose. Gourmet kit w/2nd work sink. Expanded great rm w/gas FP, built ins & screened porch. Library & 1st fl laundry w/built ins. Fully finished, permitted basement, w/bedroom, full bath, kitchenette & living area. An outdoor oasis awaits with paver patio, entertainment station, in ground pool with solar heat, gardens, shed & swing set. Pool comes with baby safety fence. Window treatments and shutters included. NOT TO BE MISSED. Roof replaced 2015. New hot water heater. Room dimensions are approximate. SHOWINGS START ON SUN. MAY 21ST AT 1PM
This property is off market, which means it's not currently listed for sale or rent on Zillow. This may be different from what's available on other websites or public sources.
