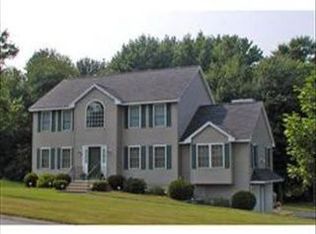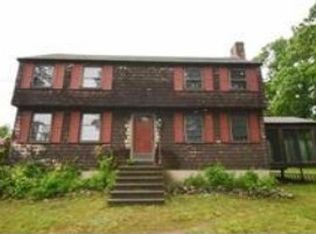Absolutely wonderful colonial on a large level lot in a Very desirable neighborhood! Located minutes away from town amenities and RT93 This home is full of many updates and features. Newer Hardwood floors, New kitchen with Brand new Stainless Appliances! Large living room with fireplace. Stand alone Generator and plenty of off street parking. This is a must see home!
This property is off market, which means it's not currently listed for sale or rent on Zillow. This may be different from what's available on other websites or public sources.

