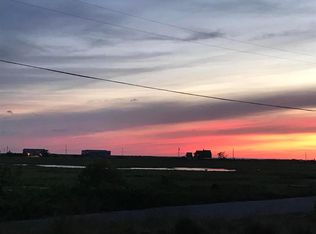Sold for $2,025,000
$2,025,000
5 Bens Way, Eastham, MA 02642
4beds
2,631sqft
Single Family Residence
Built in 1980
1.25 Acres Lot
$2,128,400 Zestimate®
$770/sqft
$3,925 Estimated rent
Home value
$2,128,400
$1.92M - $2.36M
$3,925/mo
Zestimate® history
Loading...
Owner options
Explore your selling options
What's special
Sequestered among the native flora and overlooking Hatch's Creek, The Audubon Sanctuary and Cape Cod Bay this idyllic retreat affords a remarkable union of privacy, serenity and natural beauty. Set on a pastoral peninsula enveloped by conservation land this meticulously maintained, south-facing home is in superb condition and has been thoughtfully transformed to capture its ever-changing views and abundant natural light. The great room with soaring ceilings and Brazilian cherry floors integrates the kitchen, dining and living spaces and is accented by a striking two-sided mid-century stone fireplace. An intimate family room, first floor bedroom suite and a classic screened porch with wraparound deck complete the main level. The 2nd floor primary suite has views, an office/loft, private deck and a stylish bath. The finished walkout provides two bedrooms and a full bath. The easily accessible sunset roof deck looks out on Jeremy Point and CC Bay. A custom built two-story post & beam barn with radiant floor heat is a dream for the hobbyist, author, woodworker or weekly poker game. Attached photos provide a small sample of the profusion of wildlife that share this remarkable refuge. Design for a new IA Title V septic system is in process.
Zillow last checked: 8 hours ago
Listing updated: March 24, 2025 at 10:10am
Listed by:
Jeffrey E Cusack 508-725-8548,
Cove Road Real Estate
Bought with:
Jessica Krikorian, 9538002
Kinlin Grover Compass
Source: CCIMLS,MLS#: 22401842
Facts & features
Interior
Bedrooms & bathrooms
- Bedrooms: 4
- Bathrooms: 4
- Full bathrooms: 3
- 1/2 bathrooms: 1
- Main level bathrooms: 2
Primary bedroom
- Description: Flooring: Wood
- Features: Closet, Balcony, Walk-In Closet(s), View, Recessed Lighting
- Area: 285
- Dimensions: 19 x 15
Bedroom 2
- Description: Flooring: Carpet
- Features: Recessed Lighting, View, Closet, Private Full Bath
- Level: First
- Area: 120
- Dimensions: 15 x 8
Bedroom 3
- Description: Flooring: Tile
- Features: Recessed Lighting, Closet, Private Full Bath
- Level: Basement
- Area: 180
- Dimensions: 15 x 12
Bedroom 4
- Description: Flooring: Carpet
- Level: Basement
- Area: 132
- Dimensions: 12 x 11
Primary bathroom
- Features: Private Full Bath
Dining room
- Description: Fireplace(s): Wood Burning,Flooring: Wood,Door(s): Sliding
- Features: Recessed Lighting, Cathedral Ceiling(s), Built-in Features
- Level: First
- Area: 308
- Dimensions: 22 x 14
Kitchen
- Description: Countertop(s): Granite,Flooring: Wood
- Features: Recessed Lighting, View, Breakfast Bar
- Level: First
- Area: 140
- Dimensions: 14 x 10
Living room
- Description: Fireplace(s): Wood Burning,Flooring: Wood,Door(s): Sliding
- Features: View
- Level: First
- Area: 418
- Dimensions: 22 x 19
Heating
- Forced Air
Cooling
- Central Air
Appliances
- Included: Washer, Wall/Oven Cook Top, Refrigerator, Microwave
- Laundry: Recessed Lighting, In Basement
Features
- Recessed Lighting, Mud Room, Interior Balcony
- Flooring: Wood, Carpet, Tile, Laminate
- Doors: Sliding Doors
- Basement: Finished,Full
- Number of fireplaces: 1
- Fireplace features: Wood Burning
Interior area
- Total structure area: 2,631
- Total interior livable area: 2,631 sqft
Property
Parking
- Total spaces: 1
- Parking features: Shell
- Attached garage spaces: 1
- Has uncovered spaces: Yes
Features
- Stories: 3
- Entry location: Basement
- Exterior features: Outdoor Shower, Private Yard, Underground Sprinkler
- Has spa: Yes
- Spa features: Bath
- Has view: Yes
- Has water view: Yes
- Water view: Bay/Harbor
- Waterfront features: Creek, Pond
- Body of water: Hatch's Creek
Lot
- Size: 1.25 Acres
Details
- Parcel number: 1780
- Zoning: Residential
- Special conditions: None
Construction
Type & style
- Home type: SingleFamily
- Property subtype: Single Family Residence
Materials
- Shingle Siding
- Foundation: Concrete Perimeter, Poured
- Roof: Pitched, Shingle
Condition
- Updated/Remodeled, Actual
- New construction: No
- Year built: 1980
- Major remodel year: 2005
Utilities & green energy
- Sewer: Septic Tank
- Water: Well
Community & neighborhood
Location
- Region: Eastham
Other
Other facts
- Listing terms: Conventional
- Road surface type: Unimproved
Price history
| Date | Event | Price |
|---|---|---|
| 8/9/2024 | Sold | $2,025,000+2.5%$770/sqft |
Source: | ||
| 5/3/2024 | Pending sale | $1,975,000$751/sqft |
Source: | ||
| 5/1/2024 | Listed for sale | $1,975,000+208.6%$751/sqft |
Source: | ||
| 6/2/2006 | Sold | $640,000+124.6%$243/sqft |
Source: Public Record Report a problem | ||
| 4/30/1999 | Sold | $285,000$108/sqft |
Source: Public Record Report a problem | ||
Public tax history
| Year | Property taxes | Tax assessment |
|---|---|---|
| 2025 | $11,617 +12.6% | $1,506,800 +2.4% |
| 2024 | $10,319 +16% | $1,472,100 +19.8% |
| 2023 | $8,897 +4.3% | $1,228,800 +23.5% |
Find assessor info on the county website
Neighborhood: 02642
Nearby schools
GreatSchools rating
- 6/10Eastham Elementary SchoolGrades: PK-5Distance: 2.8 mi
- 6/10Nauset Regional Middle SchoolGrades: 6-8Distance: 6.3 mi
- 7/10Nauset Regional High SchoolGrades: 9-12Distance: 2 mi
Schools provided by the listing agent
- District: Nauset
Source: CCIMLS. This data may not be complete. We recommend contacting the local school district to confirm school assignments for this home.
