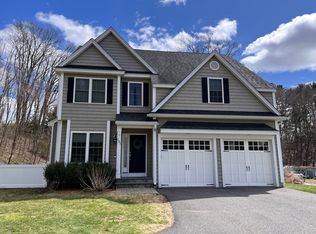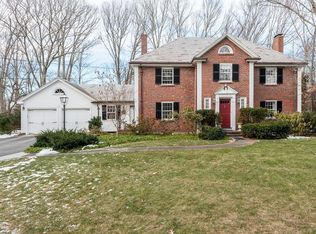Sold for $1,550,000
$1,550,000
5 Bennett Rd, Wayland, MA 01778
4beds
3,750sqft
Single Family Residence
Built in 2014
0.69 Acres Lot
$1,613,200 Zestimate®
$413/sqft
$5,724 Estimated rent
Home value
$1,613,200
$1.53M - $1.71M
$5,724/mo
Zestimate® history
Loading...
Owner options
Explore your selling options
What's special
Newer construction on a private well-manicured lot in the well-established neighborhood of Bennett Rd, Winthrop Rd, and Trinity Place, this 9-year-old colonial home is breathtaking. Well-designed floor plan offers comfortable living spaces, including a sun-drenched family room, formal dining room, formal living room, and home office. The kitchen is the heart of this home, with ample cabinet space, high-end appliances, and a large center island. The second floor offers two oversized bedrooms with a Jack-and-Jill bath, a third bedroom with full bath, and full laundry room. The primary bedroom is your private retreat, complete with two spacious walk-in closets and a well-appointed en-suite bathroom and sitting area. Custom woodwork, high-end custom inset plantation shutters are just a few of the upgrades this home offers. Basement level is an unfinished blank canvas and can easily be finished to suit your needs. Wonderful, vibrant neighborhood host seasonal gatherings throughout the year.
Zillow last checked: 8 hours ago
Listing updated: January 24, 2024 at 07:45am
Listed by:
The Meade Group 617-733-2625,
Compass 781-365-9954
Bought with:
Kim Collins
Berkshire Hathaway HomeServices Robert Paul Properties
Source: MLS PIN,MLS#: 73159168
Facts & features
Interior
Bedrooms & bathrooms
- Bedrooms: 4
- Bathrooms: 4
- Full bathrooms: 3
- 1/2 bathrooms: 1
Primary bedroom
- Features: Bathroom - Full, Walk-In Closet(s), Flooring - Hardwood
- Level: Second
- Area: 837
- Dimensions: 27 x 31
Bedroom 2
- Features: Closet, Flooring - Hardwood
- Level: Second
- Area: 195
- Dimensions: 13 x 15
Bedroom 3
- Features: Closet, Flooring - Hardwood
- Level: Second
- Area: 180
- Dimensions: 12 x 15
Bedroom 4
- Features: Closet, Flooring - Hardwood
- Level: Second
- Area: 143
- Dimensions: 11 x 13
Primary bathroom
- Features: Yes
Bathroom 1
- Level: First
Bathroom 2
- Level: Second
Bathroom 3
- Level: Second
Dining room
- Features: Flooring - Hardwood
- Level: First
- Area: 180
- Dimensions: 12 x 15
Family room
- Features: Cathedral Ceiling(s), Flooring - Hardwood, Balcony / Deck
- Level: First
- Area: 272
- Dimensions: 17 x 16
Kitchen
- Features: Flooring - Hardwood, Dining Area, Kitchen Island
- Level: First
- Area: 322
- Dimensions: 23 x 14
Living room
- Features: Flooring - Hardwood
- Level: First
- Area: 195
- Dimensions: 13 x 15
Office
- Level: First
- Area: 117
- Dimensions: 13 x 9
Heating
- Forced Air, Natural Gas
Cooling
- Central Air
Appliances
- Included: Electric Water Heater, Oven
- Laundry: Flooring - Stone/Ceramic Tile, Second Floor
Features
- Bathroom, Home Office, Central Vacuum
- Flooring: Wood
- Windows: Insulated Windows
- Basement: Bulkhead,Radon Remediation System
- Number of fireplaces: 1
- Fireplace features: Family Room
Interior area
- Total structure area: 3,750
- Total interior livable area: 3,750 sqft
Property
Parking
- Total spaces: 10
- Parking features: Attached, Off Street
- Attached garage spaces: 2
- Uncovered spaces: 8
Features
- Patio & porch: Deck
- Exterior features: Deck
Lot
- Size: 0.69 Acres
- Features: Wooded
Details
- Parcel number: 860707
- Zoning: R30
Construction
Type & style
- Home type: SingleFamily
- Architectural style: Colonial
- Property subtype: Single Family Residence
Materials
- Frame
- Foundation: Concrete Perimeter
- Roof: Shingle
Condition
- Year built: 2014
Utilities & green energy
- Sewer: Private Sewer
- Water: Public
- Utilities for property: for Gas Range
Community & neighborhood
Community
- Community features: Shopping, Walk/Jog Trails, Golf
Location
- Region: Wayland
Price history
| Date | Event | Price |
|---|---|---|
| 1/24/2024 | Sold | $1,550,000-3.1%$413/sqft |
Source: MLS PIN #73159168 Report a problem | ||
| 12/14/2023 | Listed for sale | $1,599,000$426/sqft |
Source: MLS PIN #73159168 Report a problem | ||
| 12/5/2023 | Listing removed | $1,599,000$426/sqft |
Source: MLS PIN #73159168 Report a problem | ||
| 10/18/2023 | Price change | $1,599,000-5.9%$426/sqft |
Source: MLS PIN #73159168 Report a problem | ||
| 9/13/2023 | Listed for sale | $1,699,000+65.8%$453/sqft |
Source: MLS PIN #73159168 Report a problem | ||
Public tax history
| Year | Property taxes | Tax assessment |
|---|---|---|
| 2025 | $23,759 +5.6% | $1,520,100 +4.8% |
| 2024 | $22,506 +6.8% | $1,450,100 +14.6% |
| 2023 | $21,076 +1.1% | $1,265,800 +11.4% |
Find assessor info on the county website
Neighborhood: 01778
Nearby schools
GreatSchools rating
- 8/10Claypit Hill SchoolGrades: K-5Distance: 0.8 mi
- 9/10Wayland Middle SchoolGrades: 6-8Distance: 2.7 mi
- 10/10Wayland High SchoolGrades: 9-12Distance: 1.8 mi
Schools provided by the listing agent
- Elementary: Claypit Hill
- Middle: Wayland Ms
- High: Wayland Hs
Source: MLS PIN. This data may not be complete. We recommend contacting the local school district to confirm school assignments for this home.
Get a cash offer in 3 minutes
Find out how much your home could sell for in as little as 3 minutes with a no-obligation cash offer.
Estimated market value$1,613,200
Get a cash offer in 3 minutes
Find out how much your home could sell for in as little as 3 minutes with a no-obligation cash offer.
Estimated market value
$1,613,200

