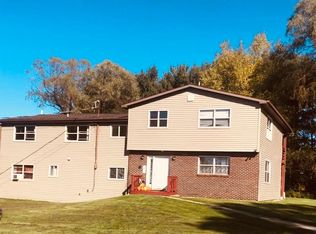LET'S take a tour, Enter in to your grand entryway open to a large staircase with gorgeous banister that wraps all the way up stairs. To the right french doors to formal dinning area. To your left french doors to large living room with brick accent wall that features a fireplace, on the other side is a den with wood fire place and built-ins. Down the hall is a bedroom, laundry area & large master bedroom with large bathroom that leads to the back deck. Come back down the hall to your open kitchen & eat in area (that includes a fireplace as well) surrounded with windows and glass doors to the back deck & yard. Double wall oven, lots of counter space and cabinets, you'll love cooking and baking in this kitchen! Lets go upstairs and check out two more bedrooms, full bathroom and large second master bedroom! Basement has a large area great for a rec room! 2 car garage attached, walk into mudroom then kitchen.Many updates have been made just waiting for you & your family to call home!
This property is off market, which means it's not currently listed for sale or rent on Zillow. This may be different from what's available on other websites or public sources.
