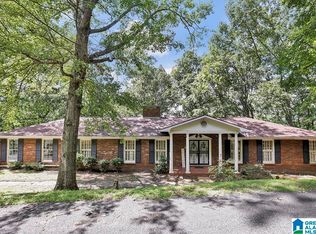Sold for $233,000 on 09/22/23
$233,000
5 Belmont Rd, Anniston, AL 36207
4beds
4,752sqft
Single Family Residence
Built in 1962
0.58 Acres Lot
$356,600 Zestimate®
$49/sqft
$3,035 Estimated rent
Home value
$356,600
$339,000 - $374,000
$3,035/mo
Zestimate® history
Loading...
Owner options
Explore your selling options
What's special
You will want to see this beautifully built home in East Anniston. With all the privacy it is still close to the Anniston Country Club and just minutes from the Oxford Exchange. This home features 4 large bedrooms, and 4 full bathrooms. The master bedroom on the main level is a In-Law-Suite. The home has ample storage and closet space thru-out the house. The kitchen has a large walk-in pantry. From the large living room, you will want to enjoy the evening sunset on the huge front deck. The formal dining room opens to the deck also. A beautiful bay window looks out to the peaceful back patio. Withl all this space there are unlimited possibilities for the family. Call today for your showing today!
Zillow last checked: 8 hours ago
Listing updated: September 23, 2023 at 06:01am
Listed by:
Ed Kelley 205-222-5909,
Harris McKay Realty,
Keith Kelley 256-236-0377,
Harris McKay Realty
Bought with:
Ruth Covington
Keller Williams Realty Group
Source: GALMLS,MLS#: 1355259
Facts & features
Interior
Bedrooms & bathrooms
- Bedrooms: 4
- Bathrooms: 4
- Full bathrooms: 4
Primary bedroom
- Level: Second
Bedroom 1
- Level: Second
Bedroom 2
- Level: Second
Primary bathroom
- Level: Second
Bathroom 1
- Level: First
Bathroom 3
- Level: Second
Dining room
- Level: Second
Family room
- Level: Second
Kitchen
- Features: Stone Counters, Pantry
- Level: Second
Living room
- Level: Second
Basement
- Area: 0
Heating
- Central, Natural Gas
Cooling
- Central Air, Electric
Appliances
- Included: Gas Cooktop, Dishwasher, Disposal, Double Oven, Electric Oven, Gas Water Heater
- Laundry: Electric Dryer Hookup, Washer Hookup, Main Level, Laundry Room, Laundry (ROOM), Yes
Features
- Smooth Ceilings, Linen Closet, Separate Shower, Double Vanity, Tub/Shower Combo, Walk-In Closet(s), In-Law Floorplan
- Flooring: Carpet, Hardwood, Tile
- Doors: French Doors
- Windows: Bay Window(s)
- Attic: Other,Yes
- Number of fireplaces: 1
- Fireplace features: Brick (FIREPL), Masonry, Den, Wood Burning
Interior area
- Total interior livable area: 4,752 sqft
- Finished area above ground: 4,752
- Finished area below ground: 0
Property
Parking
- Parking features: Driveway, Off Street
- Has uncovered spaces: Yes
Accessibility
- Accessibility features: Stair Lift
Features
- Levels: 2+ story
- Patio & porch: Open (PATIO), Patio, Covered (DECK), Deck
- Exterior features: Balcony
- Pool features: None
- Has spa: Yes
- Spa features: Bath
- Has view: Yes
- View description: Golf Course, Mountain(s)
- Waterfront features: No
Lot
- Size: 0.58 Acres
Details
- Parcel number: 2102093002045.000
- Special conditions: As Is
- Other equipment: Intercom
Construction
Type & style
- Home type: SingleFamily
- Property subtype: Single Family Residence
Materials
- Brick, Wood Siding
- Foundation: Slab
Condition
- Year built: 1962
Utilities & green energy
- Water: Public
- Utilities for property: Sewer Connected
Community & neighborhood
Security
- Security features: Safe Room/Storm Cellar
Community
- Community features: Curbs
Location
- Region: Anniston
- Subdivision: Sunset Heights
Other
Other facts
- Road surface type: Paved
Price history
| Date | Event | Price |
|---|---|---|
| 1/2/2026 | Listing removed | $369,900$78/sqft |
Source: | ||
| 12/2/2025 | Price change | $369,900-2.6%$78/sqft |
Source: | ||
| 10/27/2025 | Price change | $379,900-1.3%$80/sqft |
Source: | ||
| 10/15/2025 | Price change | $384,900-2.5%$81/sqft |
Source: | ||
| 10/1/2025 | Price change | $394,900-7.1%$83/sqft |
Source: | ||
Public tax history
| Year | Property taxes | Tax assessment |
|---|---|---|
| 2024 | $1,145 -0.3% | $23,220 -11% |
| 2023 | $1,149 | $26,080 |
| 2022 | $1,149 +19.2% | $26,080 +18.8% |
Find assessor info on the county website
Neighborhood: 36207
Nearby schools
GreatSchools rating
- 4/10Cobb Elementary SchoolGrades: PK-KDistance: 2 mi
- 3/10Anniston Middle SchoolGrades: 6-8Distance: 4.2 mi
- 2/10Anniston High SchoolGrades: 9-12Distance: 1.1 mi
Schools provided by the listing agent
- Elementary: Golden Springs
- Middle: Anniston
- High: Anniston
Source: GALMLS. This data may not be complete. We recommend contacting the local school district to confirm school assignments for this home.

Get pre-qualified for a loan
At Zillow Home Loans, we can pre-qualify you in as little as 5 minutes with no impact to your credit score.An equal housing lender. NMLS #10287.
