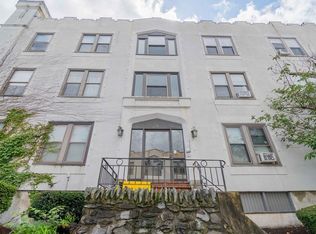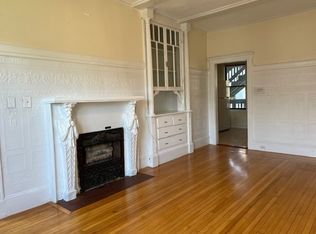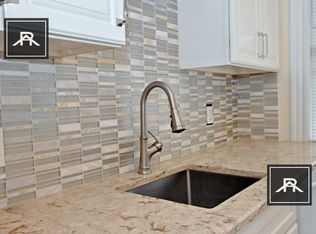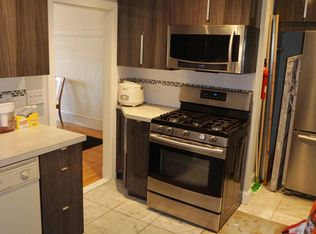Sold for $529,000
$529,000
5 Bellvista Rd APT 6, Brighton, MA 02135
2beds
802sqft
Condominium
Built in 1918
-- sqft lot
$532,400 Zestimate®
$660/sqft
$2,876 Estimated rent
Home value
$532,400
$484,000 - $580,000
$2,876/mo
Zestimate® history
Loading...
Owner options
Explore your selling options
What's special
This quiet, charming, penthouse condo at 5 Bellvista Rd, Boston, MA has unique, Victorian architectural detail including gorgeous tooled leather walls, a built-in hutch, and a decorative fireplace. The unit, which was originally built for Harvard graduate students, offers a cozy living space with 2 bedrooms and 1 bathroom. In warm ivory and tan hues, the newly renovated kitchen has beautiful, high quality cabinetry, quartz countertops, ceramic tile flooring, garbage disposal, and a washer/dryer. There's also a large pantry with shelves and drawers. In addition to the total finished area, it has a spacious porch, a storage area in the cellar, and a deeded parking spot. Particularly in the spring, Bellvista Rd. is breathtaking with its many cherry trees in full bloom. This well-managed historic home, which is close to public transportation (the Green Line) is perfect for those looking for a low-maintenance lifestyle in a convenient location.
Zillow last checked: 9 hours ago
Listing updated: August 01, 2024 at 12:41am
Listed by:
Michael Lissack 617-710-9565,
The Virtual Realty Group 617-710-9565,
Michael Lissack 617-710-9565
Bought with:
Eric Glassoff
Coldwell Banker Realty - Brookline
Source: MLS PIN,MLS#: 73242707
Facts & features
Interior
Bedrooms & bathrooms
- Bedrooms: 2
- Bathrooms: 1
- Full bathrooms: 1
Primary bedroom
- Features: Closet, Flooring - Hardwood
- Level: First
- Area: 165.6
- Dimensions: 13.8 x 12
Bedroom 2
- Features: Closet, Flooring - Hardwood
- Level: First
- Area: 143.75
- Dimensions: 12.5 x 11.5
Primary bathroom
- Features: Yes
Bathroom 1
- Features: Bathroom - Full, Flooring - Stone/Ceramic Tile, Window(s) - Bay/Bow/Box
- Level: First
- Area: 46.23
- Dimensions: 8.11 x 5.7
Dining room
- Features: Bathroom - Full, Flooring - Stone/Ceramic Tile, Window(s) - Bay/Bow/Box, Deck - Exterior, Remodeled, Lighting - Overhead
- Level: Main,First
- Area: 99.2
- Dimensions: 12.4 x 8
Living room
- Features: Bathroom - Full, Ceiling Fan(s), Flooring - Hardwood, Window(s) - Bay/Bow/Box
- Level: First
- Area: 225.38
- Dimensions: 19.1 x 11.8
Heating
- Forced Air
Cooling
- Window Unit(s)
Features
- Pantry, Lighting - Overhead, Internet Available - Broadband, Internet Available - DSL, High Speed Internet
- Flooring: Tile, Hardwood, Vinyl
- Has basement: Yes
- Number of fireplaces: 1
- Fireplace features: Living Room
Interior area
- Total structure area: 802
- Total interior livable area: 802 sqft
Property
Parking
- Total spaces: 1
- Uncovered spaces: 1
Details
- Parcel number: 01679024,1209820
- Zoning: RES
Construction
Type & style
- Home type: Condo
- Property subtype: Condominium
Materials
- Frame
- Roof: Tar/Gravel
Condition
- Updated/Remodeled
- Year built: 1918
Utilities & green energy
- Electric: 110 Volts, 220 Volts, Circuit Breakers
- Sewer: Public Sewer
- Water: Public
Community & neighborhood
Security
- Security features: Intercom
Community
- Community features: Public Transportation, Medical Facility, Laundromat, Highway Access, Public School, T-Station, University
Location
- Region: Brighton
HOA & financial
HOA
- HOA fee: $525 monthly
- Amenities included: Hot Water, Storage
- Services included: Heat, Water, Sewer, Insurance, Maintenance Structure, Maintenance Grounds, Snow Removal
Other
Other facts
- Listing terms: Estate Sale
Price history
| Date | Event | Price |
|---|---|---|
| 10/12/2024 | Listing removed | $3,100$4/sqft |
Source: Zillow Rentals Report a problem | ||
| 9/28/2024 | Listed for rent | $3,100+11.7%$4/sqft |
Source: Zillow Rentals Report a problem | ||
| 9/13/2024 | Listing removed | $2,775$3/sqft |
Source: Zillow Rentals Report a problem | ||
| 8/18/2024 | Price change | $2,775-6.7%$3/sqft |
Source: Zillow Rentals Report a problem | ||
| 8/12/2024 | Listed for rent | $2,975+32.2%$4/sqft |
Source: Zillow Rentals Report a problem | ||
Public tax history
| Year | Property taxes | Tax assessment |
|---|---|---|
| 2025 | $5,036 +18.5% | $434,900 +11.6% |
| 2024 | $4,248 +1.5% | $389,700 |
| 2023 | $4,185 +4.6% | $389,700 +6% |
Find assessor info on the county website
Neighborhood: Brighton
Nearby schools
GreatSchools rating
- NABaldwin Early Learning CenterGrades: PK-1Distance: 0.3 mi
- 2/10Brighton High SchoolGrades: 7-12Distance: 0.4 mi
- NAHorace Mann School For The DeafGrades: PK-2,4-12Distance: 0.4 mi
Schools provided by the listing agent
- Elementary: Baldwin Early L
- Middle: Jackson/Mann
- High: Brighton High
Source: MLS PIN. This data may not be complete. We recommend contacting the local school district to confirm school assignments for this home.
Get a cash offer in 3 minutes
Find out how much your home could sell for in as little as 3 minutes with a no-obligation cash offer.
Estimated market value
$532,400



