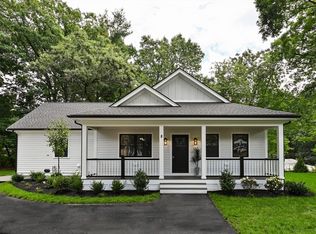SO MUCH POTENTIAL! Set on a GORGEOUS 25,700 sq. ft. PRIVATE lot, this sweet 6 room ranch is the perfect place to START or to CREATE your DREAM HOME in the future. Features include an open floor plan, cathedral ceilings in family room, huge deck off the kitchen, full bath with skylight, lower level has a bonus finished area with a slider to the side yard and a second bath. Second layer on roof 4 years, 3 bedroom septic 2005. Showings begin at Saturday open house 12-2.
This property is off market, which means it's not currently listed for sale or rent on Zillow. This may be different from what's available on other websites or public sources.
