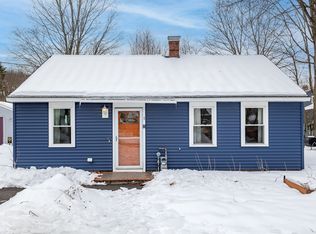This delightful 2 bedroom, 1 bath home at the end of a cul de sac is in a convenient location in Maynard, on the Concord line and close to shopping. The seller has lovingly recreated the home over the past 6 years, by taking it down to the slab and built a brand new home: new framing, walls, kitchen w granite, SS appliances, (never used), laundry room-W&D incl, gas furnace, gas water heater, new gas pipes and valves, new sewer line, heated flooring, electrical panel, bath, roof, wooden doors, except for bi-folds, new chimney cap and gutters, floors and insulated superbly. Yard was cleaned and loam brought in with top quality grass seed. Flat, tree lined back yard overlooks the woods. A must see!! Additional parking for open House is available in the lot next to Powdermill Equipment on Powder Mill Road/Rte 62.
This property is off market, which means it's not currently listed for sale or rent on Zillow. This may be different from what's available on other websites or public sources.
