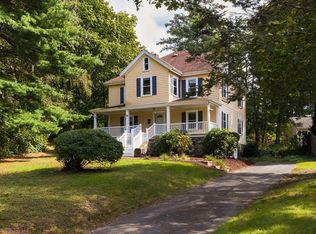Sold for $1,700,000 on 09/08/23
$1,700,000
5 Belfry Ter, Lexington, MA 02421
4beds
2,423sqft
Single Family Residence
Built in 1921
7,868 Square Feet Lot
$1,817,800 Zestimate®
$702/sqft
$5,596 Estimated rent
Home value
$1,817,800
$1.69M - $1.95M
$5,596/mo
Zestimate® history
Loading...
Owner options
Explore your selling options
What's special
This in-town home sits on a private cul-de-sac with access to everything Lexington has to offer. Want to get coffee or dinner, go to the cobbler or pharmacy and leave your car behind, this is the home for you. High schoolers can roll out of bed and be there in 5 minutes. Originally a multi-family home, the reorganization was outstanding and left the first floor living space open and airy. Come into the house through the picket fence from the two car garage through the oversized mudroom. The kitchen has chef-level appliances, wonderful storage and sits strategically between the dining area and the great room with island seating for three. A large laundry/ half bath, office overlooking the backyard and front living area complete the first floor. Upstairs, the primary suite includes an extra four season sunporch, walk-in closet and primary bath. Three other bedrooms with an updated bath are included on this level. The outdoor space includes two patios for al-fresco dining. Come see it!
Zillow last checked: 8 hours ago
Listing updated: September 08, 2023 at 01:19pm
Listed by:
Beth Sager Group 617-797-1422,
Keller Williams Realty Boston Northwest 781-862-2800
Bought with:
Beth Sager Group
Keller Williams Realty Boston Northwest
Source: MLS PIN,MLS#: 73135098
Facts & features
Interior
Bedrooms & bathrooms
- Bedrooms: 4
- Bathrooms: 3
- Full bathrooms: 2
- 1/2 bathrooms: 1
Primary bedroom
- Features: Bathroom - Full, Walk-In Closet(s), Flooring - Hardwood
- Level: Second
Bedroom 2
- Features: Closet, Flooring - Hardwood
- Level: Second
Bedroom 3
- Features: Closet, Flooring - Hardwood
- Level: Second
Bedroom 4
- Features: Closet, Flooring - Hardwood
- Level: Second
Primary bathroom
- Features: Yes
Bathroom 1
- Features: Bathroom - Half
- Level: First
Bathroom 2
- Features: Bathroom - Full
- Level: Second
Bathroom 3
- Features: Bathroom - Full
- Level: Second
Dining room
- Features: Flooring - Hardwood
- Level: Main,First
Family room
- Features: Flooring - Hardwood
- Level: Main,First
Kitchen
- Features: Flooring - Hardwood, Kitchen Island
- Level: Main,First
Living room
- Features: Flooring - Hardwood
- Level: Main,First
Office
- Features: Flooring - Hardwood
- Level: First
Heating
- Natural Gas
Cooling
- Central Air
Appliances
- Laundry: First Floor
Features
- Office, Foyer, Sun Room
- Flooring: Flooring - Hardwood
- Basement: Full,Unfinished
- Has fireplace: No
Interior area
- Total structure area: 2,423
- Total interior livable area: 2,423 sqft
Property
Parking
- Total spaces: 8
- Parking features: Detached, Paved Drive, Off Street
- Garage spaces: 2
- Uncovered spaces: 6
Features
- Patio & porch: Patio
- Exterior features: Patio
Lot
- Size: 7,868 sqft
Details
- Parcel number: 553475
- Zoning: rs
Construction
Type & style
- Home type: SingleFamily
- Architectural style: Colonial
- Property subtype: Single Family Residence
Materials
- Foundation: Stone
Condition
- Year built: 1921
Utilities & green energy
- Sewer: Public Sewer
- Water: Public
Community & neighborhood
Community
- Community features: Public Transportation, Shopping, Highway Access, Public School
Location
- Region: Lexington
Price history
| Date | Event | Price |
|---|---|---|
| 9/8/2023 | Sold | $1,700,000+0.1%$702/sqft |
Source: MLS PIN #73135098 Report a problem | ||
| 7/12/2023 | Listed for sale | $1,699,000+29.1%$701/sqft |
Source: MLS PIN #73135098 Report a problem | ||
| 7/22/2016 | Sold | $1,316,000+1.4%$543/sqft |
Source: Public Record Report a problem | ||
| 4/18/2016 | Pending sale | $1,298,000$536/sqft |
Source: William Raveis R.E. & Home Services #71980471 Report a problem | ||
| 3/31/2016 | Listed for sale | $1,298,000+340%$536/sqft |
Source: William Raveis R.E. & Home Services #71980471 Report a problem | ||
Public tax history
| Year | Property taxes | Tax assessment |
|---|---|---|
| 2025 | $19,250 -4.4% | $1,574,000 -4.2% |
| 2024 | $20,127 +2.3% | $1,643,000 +8.6% |
| 2023 | $19,669 +4.2% | $1,513,000 +10.6% |
Find assessor info on the county website
Neighborhood: 02421
Nearby schools
GreatSchools rating
- 9/10Maria Hastings Elementary SchoolGrades: K-5Distance: 1.1 mi
- 9/10Wm Diamond Middle SchoolGrades: 6-8Distance: 1 mi
- 10/10Lexington High SchoolGrades: 9-12Distance: 0.3 mi
Schools provided by the listing agent
- Elementary: Hastings
- Middle: Diamond
- High: Lexington High
Source: MLS PIN. This data may not be complete. We recommend contacting the local school district to confirm school assignments for this home.
Get a cash offer in 3 minutes
Find out how much your home could sell for in as little as 3 minutes with a no-obligation cash offer.
Estimated market value
$1,817,800
Get a cash offer in 3 minutes
Find out how much your home could sell for in as little as 3 minutes with a no-obligation cash offer.
Estimated market value
$1,817,800
