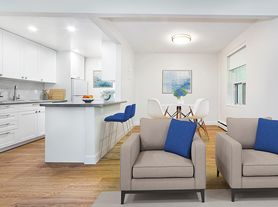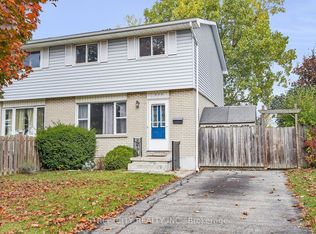Fully renovated 1.5-storey home tucked away on a peaceful, tree-lined street in the heart of Wortley Village. One of Londons most beloved neighbourhoods. This charming property blends character with modern upgrades, featuring wide-plank flooring, a bright and inviting living area, and a stylish kitchen complete with stainless steel appliances. The main floor also includes a convenient powder room, while upstairs you'll find three cozy bedrooms and a beautifully updated full 4pc bathroom. New windows and doors, a new furnace and A/C, waterproofed basement, and brand-new front and back decks for your convenience and peace of mind. The partially fenced spacious yard is perfect for relaxing or entertaining, with two side-by-side parking spots at the front and the option to rent fully furnished too! (Contact for more details). Just steps from local shops, cafes, and parks, this home offers both comfort and convenience in one of Londons most walkable communities. Tenant pays utilities.
House for rent
C$2,750/mo
5 Beechwood Pl, London, ON N6C 1H8
3beds
Price may not include required fees and charges.
Singlefamily
Available now
Central air
In unit laundry
2 Parking spaces parking
Natural gas, forced air, fireplace
What's special
- 42 days |
- -- |
- -- |
Travel times
Looking to buy when your lease ends?
Consider a first-time homebuyer savings account designed to grow your down payment with up to a 6% match & a competitive APY.
Facts & features
Interior
Bedrooms & bathrooms
- Bedrooms: 3
- Bathrooms: 2
- Full bathrooms: 2
Heating
- Natural Gas, Forced Air, Fireplace
Cooling
- Central Air
Appliances
- Included: Dryer, Washer
- Laundry: In Unit, In-Suite Laundry
Features
- Has basement: Yes
- Has fireplace: Yes
Property
Parking
- Total spaces: 2
- Details: Contact manager
Features
- Exterior features: Contact manager
Details
- Parcel number: 083740196
Construction
Type & style
- Home type: SingleFamily
- Property subtype: SingleFamily
Materials
- Roof: Asphalt
Utilities & green energy
- Utilities for property: Water
Community & HOA
Location
- Region: London
Financial & listing details
- Lease term: Contact For Details
Price history
Price history is unavailable.

