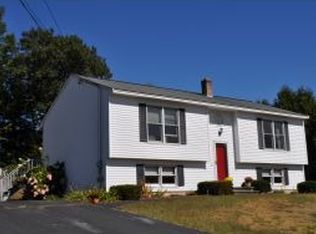A wonderful house in a desirable neighborhood! This 3 bedroom, 1.5 bath has been updated within the last 5 years. A new roof, exterior paint, wall-hung propane Viessmann FHW heat system as well as a Zehnder ERV system to provide a whole home air purifier with heat recovery. This home feels private as you are tucked into the trees. Back patio off of kitchen is perfect for entertaining guests and relaxing. Has mudroom off of garage and new refrigerator.
This property is off market, which means it's not currently listed for sale or rent on Zillow. This may be different from what's available on other websites or public sources.

