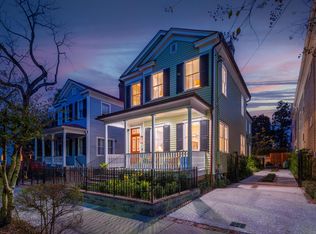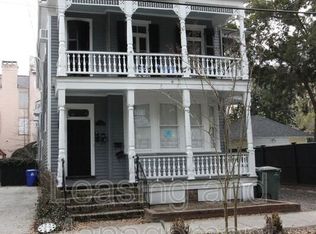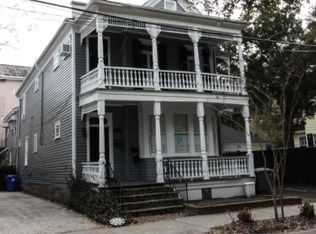Closed
$1,750,000
5 Bee St, Charleston, SC 29403
3beds
2,376sqft
Single Family Residence
Built in 1890
3,484.8 Square Feet Lot
$1,798,600 Zestimate®
$737/sqft
$6,391 Estimated rent
Home value
$1,798,600
$1.67M - $1.92M
$6,391/mo
Zestimate® history
Loading...
Owner options
Explore your selling options
What's special
Imagine a thoughtfully renovated historic home built in 1890, combined with all of the modern upgrades a discriminating buyer expects in a home and imagine a downtown home with no history of flooding even during the recent tropical storm Debby. (see photos). This true Charleston single with double Piazzas at 5 Bee Street is just that. The double side porches run a full 50' along the right side of the house adding that unique Charleston character to the home and offer a perfect spot for morning coffee or an evening cocktail. The welcoming foyer draws you in with beautiful marble flooring and custom walnut cabinetry with tons of storage and serves as an upgraded ''drop zone''. To the right of the foyer is what can only be described as a totally renovated true chef's kitchen. With renovations just completed this eat in kitchen features a large island that accommodates seating, a new 48'' top of the refrigerator/freezer, a new Blue Star 36" gas range, Blue star built in wall oven, and a Dacor built in microwave. The custom cabinetry combines the walnut from the foyer for the island and glass uppers and compliments that with the off-white cabinets on the perimeter of the kitchen. Customization follows through to clever accessories and built-ins to make organizing easy. The large pantry offers tons of storage as well, along with a built-in w. /beverage cooler. The stunning Quartz countertops tie it all together. (The kitchen renovation was completed in 2024 but is part of an addition that was added to the home in 2009). To the left of the foyer is what was originally a large formal dining room which features wainscotting, original heart pine flooring and design features of a historic Charleston home. Those features carry into the living room at the front of the home complete with the original brick fireplace converted into a gas fireplace with built in cabinets and bookshelves. The downstairs full bath with shower sits between the dining room and living room and is tastefully done in black and white Carrera marble. Upstairs includes a large Master suite (which is part of the addition of 2009). The master bath is Carrera marble, features vanity with two sinks, large shower, and walk in closet. The master bedroom is generously sized with a convenient built in wet bar/coffee bar and beverage refrigerator. The two additional bedrooms upstairs are part of the original 1890's home and include historic elements and those special heart pine floors. A Jack and Jill bath with a tub/shower connects the two bedrooms. The upstairs hallway opens up to the 2nd floor full porch which offers an excellent opportunity to relax, maybe read and book and catch those afternoon breezes. The outdoor space includes a large storage shed and is walled and fenced in and is virtually a blank space for new owners to design their own place for entertaining family and friends. The extra-long driveway can accommodate up to 4 cars for off-street parking. 5 Bee Street has so much to offer and is conveniently located to MUSC and medical offices and is walking distance to downtown shops, restaurants, and bars while still maintaining a friendly neighborhood feel. If square footage, schools, or any details are important please verify. Listing agent is related to seller.
Zillow last checked: 8 hours ago
Listing updated: October 11, 2024 at 03:28pm
Listed by:
Carolina One Real Estate 843-779-8660
Bought with:
Keller Williams Realty Charleston West Ashley
Source: CTMLS,MLS#: 24003989
Facts & features
Interior
Bedrooms & bathrooms
- Bedrooms: 3
- Bathrooms: 3
- Full bathrooms: 3
Heating
- Heat Pump, Natural Gas
Cooling
- Central Air
Appliances
- Laundry: Electric Dryer Hookup, Washer Hookup
Features
- Ceiling - Smooth, High Ceilings, Kitchen Island, Walk-In Closet(s), Wet Bar, Eat-in Kitchen, Formal Living, Entrance Foyer, Pantry
- Flooring: Marble, Wood
- Windows: Storm Window(s), Window Treatments
- Number of fireplaces: 1
- Fireplace features: Gas Log, Living Room, One
Interior area
- Total structure area: 2,376
- Total interior livable area: 2,376 sqft
Property
Parking
- Parking features: Off Street
Features
- Levels: Two
- Stories: 2
- Entry location: Ground Level
- Exterior features: Rain Gutters
- Fencing: Wrought Iron,Wood
Lot
- Size: 3,484 sqft
- Features: 0 - .5 Acre, Interior Lot
Details
- Parcel number: 4601502094
- Special conditions: Flood Insurance
Construction
Type & style
- Home type: SingleFamily
- Architectural style: Charleston Single
- Property subtype: Single Family Residence
Materials
- Wood Siding
- Foundation: Crawl Space
- Roof: Metal
Condition
- New construction: No
- Year built: 1890
Utilities & green energy
- Sewer: Public Sewer
- Water: Public
- Utilities for property: Charleston Water Service, Dominion Energy
Community & neighborhood
Security
- Security features: Security System
Community
- Community features: Trash
Location
- Region: Charleston
- Subdivision: Radcliffeborough
Other
Other facts
- Listing terms: Cash,Conventional
Price history
| Date | Event | Price |
|---|---|---|
| 10/11/2024 | Sold | $1,750,000-7.3%$737/sqft |
Source: | ||
| 9/12/2024 | Contingent | $1,887,525$794/sqft |
Source: | ||
| 8/12/2024 | Price change | $1,887,525+0%$794/sqft |
Source: | ||
| 6/21/2024 | Price change | $1,887,500-5.4%$794/sqft |
Source: | ||
| 4/25/2024 | Price change | $1,995,000-9.1%$840/sqft |
Source: | ||
Public tax history
| Year | Property taxes | Tax assessment |
|---|---|---|
| 2024 | $3,434 +3.8% | $26,610 |
| 2023 | $3,307 +2.8% | $26,610 |
| 2022 | $3,216 -4.7% | $26,610 |
Find assessor info on the county website
Neighborhood: Radcliffborough
Nearby schools
GreatSchools rating
- 2/10Memminger Elementary SchoolGrades: PK-5Distance: 0.8 mi
- 4/10Simmons Pinckney Middle SchoolGrades: 6-8Distance: 0.6 mi
- 1/10Burke High SchoolGrades: 9-12Distance: 0.6 mi
Schools provided by the listing agent
- Elementary: Memminger
- Middle: Courtenay
- High: Burke
Source: CTMLS. This data may not be complete. We recommend contacting the local school district to confirm school assignments for this home.
Get a cash offer in 3 minutes
Find out how much your home could sell for in as little as 3 minutes with a no-obligation cash offer.
Estimated market value$1,798,600
Get a cash offer in 3 minutes
Find out how much your home could sell for in as little as 3 minutes with a no-obligation cash offer.
Estimated market value
$1,798,600


