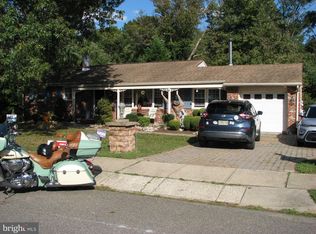Pristine expanded split level home in desirable Crestwood with rocking chair front porch. Features include spacious living room with beautiful bow window, dining room with sliding door overlooking the large private yard and upgraded chef's delight kitchen. Also included for entertaining of family comfort is a large family room, office and a bright sunny solarium and powder room. The second level has three bedrooms and full bathroom. This four level home has a basement, attached garage, beautiful professional landscaping and an expansive back yard with a large deck and above ground pool. A special value!.
This property is off market, which means it's not currently listed for sale or rent on Zillow. This may be different from what's available on other websites or public sources.
