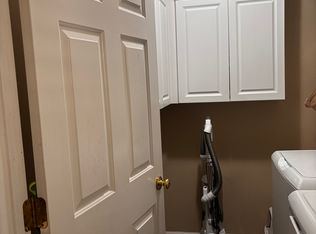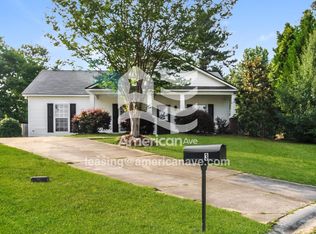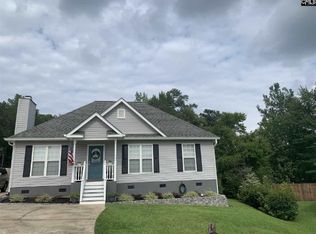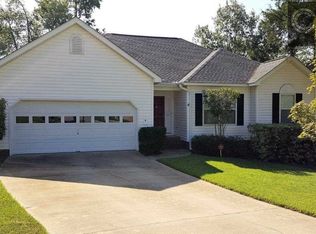Beautiful 3 Bedroom 2 Bath home located in Foxboro Subdivision . Sit out on your private screen porch and enjoy the morning coffee! Inside you are greeted by a open floor plan with high ceiling a kitchen with like new stainless appliance package. The owner has just installed Vinyl Plan Flooring through out the home. Do not hesitate this one will not last long!
This property is off market, which means it's not currently listed for sale or rent on Zillow. This may be different from what's available on other websites or public sources.



