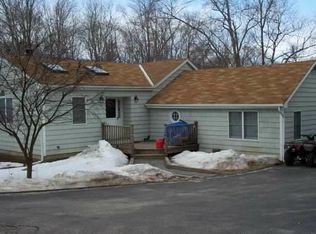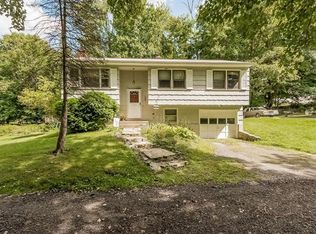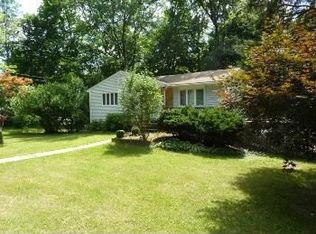REDUCED Must see this Expanded Cape with 4 beds, large Master Bedroom, Living/Family room, and 2 car Garage. Just Move In, Sitting on a nice sized corner lot in a quiet neighborhood fairly close to everything. Upon Entering you find The Dining room/Den which has a beautiful Bay Window and the Eat in Kitchen with island, which both flow into the Living/Family room, another Bay window and sliders to Large Deck with Covered Screened Porch for entertaining, there are Hardwood Floors under all the Carpets except for the Family room addition. Down the hall past the first-floor Full bathroom done in beautiful Tile are Two Bedrooms, One is being used as an office. On the Second floor is another identical Full bathroom done in beautiful Tile and Two more Bedrooms. The Third Bedroom is also being used as an office space. The Large Master Bedroom has a walk in Closet with access to the storage attic. All new windows. The basement is partially finished with a stove and Brand new Carpeting also on the stairs, Separate laundry room area, and utilities with access to 2 car garage. Motivated seller, all set to move to Florida. Must follow all COVID 19 Protocols. Principles only no extra please All Asked to wear Masks and Gloves do not touch anything, agent will open doors etc.
This property is off market, which means it's not currently listed for sale or rent on Zillow. This may be different from what's available on other websites or public sources.



