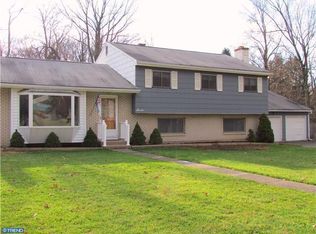Sold for $440,000 on 08/16/24
$440,000
5 Bayberry Rd, Trenton, NJ 08618
4beds
1,798sqft
Single Family Residence
Built in 1959
0.87 Acres Lot
$450,700 Zestimate®
$245/sqft
$3,519 Estimated rent
Home value
$450,700
$401,000 - $509,000
$3,519/mo
Zestimate® history
Loading...
Owner options
Explore your selling options
What's special
Welcome to this beautifully updated residence, boasting an array of sleek finishes and a thoughtful layout. Nestled in a coveted, family-friendly neighborhood, this home features a stunning remodeled kitchen, a sun-drenched sunroom, and a versatile enclosed porch room, creating the perfect blend of elegance and comfort. Step inside to discover a spacious, modern kitchen equipped with top-of-the-line appliances, custom cabinetry, and pristine countertops—ideal for the culinary enthusiast. The adjoining dining area, with its open-concept feel, ensures that it's not just a meal, but an experience shared with family and friends. The sunroom offers a tranquil space flooded with natural light, perfect for enjoying your morning coffee or getting lost in a good book. The enclosed porch provides additional year-round living space, ideal for gatherings or a peaceful retreat after a long day. Living spaces extend outdoors with a large deck overlooking the large backyard. The grounds are a gardener's dream and a haven for outdoor entertainment with ample space for barbecues, family activities, and leisurely days spent under the sun. The warmth of the home is further enhanced by a cozy fireplace in the living room, where comfort meets charm, making it a perfect spot for relaxing evenings. Unique to this home is the converted garage, now a large, airy bedroom that can serve as a guest room, or bonus room to suit your lifestyle needs. Experience the peace of mind that comes with living in a great neighborhood known for its safety, community events, and proximity to top-rated schools and amenities. This home not only meets the needs of modern convenience but also caters to the desires for privacy, comfort, and style. Don't miss out on the opportunity to own this impeccable home where every detail is a testament to luxury and good taste.
Zillow last checked: 8 hours ago
Listing updated: August 16, 2024 at 12:10pm
Listed by:
Ralph Harvey 855-456-4945,
ListWithFreedom.com
Bought with:
Emily Terpak, 344376
Compass RE
Source: Bright MLS,MLS#: NJME2041904
Facts & features
Interior
Bedrooms & bathrooms
- Bedrooms: 4
- Bathrooms: 2
- Full bathrooms: 2
- Main level bathrooms: 2
- Main level bedrooms: 4
Heating
- Forced Air, Natural Gas
Cooling
- Central Air, Ductless, Electric
Appliances
- Included: Dishwasher, Dryer, Energy Efficient Appliances, Microwave, Oven/Range - Electric, Refrigerator, Washer/Dryer Stacked, Water Heater, Gas Water Heater
- Laundry: Dryer In Unit, Washer In Unit
Features
- Combination Kitchen/Dining, Dry Wall
- Flooring: Hardwood
- Windows: Double Hung, Insulated Windows, Skylight(s)
- Has basement: No
- Number of fireplaces: 1
- Fireplace features: Gas/Propane
Interior area
- Total structure area: 1,798
- Total interior livable area: 1,798 sqft
- Finished area above ground: 1,798
Property
Parking
- Total spaces: 4
- Parking features: Concrete, Driveway
- Uncovered spaces: 4
Accessibility
- Accessibility features: None
Features
- Levels: One
- Stories: 1
- Patio & porch: Deck
- Exterior features: Sidewalks, Street Lights
- Pool features: None
- Has view: Yes
- View description: Trees/Woods
- Frontage length: Road Frontage: 120
Lot
- Size: 0.87 Acres
- Features: Backs to Trees, Landscaped, Rear Yard, SideYard(s)
Details
- Additional structures: Above Grade
- Parcel number: 0200229 0200006
- Zoning: RES
- Special conditions: Standard
Construction
Type & style
- Home type: SingleFamily
- Architectural style: Ranch/Rambler
- Property subtype: Single Family Residence
Materials
- Vinyl Siding, Brick
- Foundation: Block
- Roof: Asphalt
Condition
- Very Good
- New construction: No
- Year built: 1959
Utilities & green energy
- Electric: 110 Volts, 120/240V, 200+ Amp Service, Generator
- Sewer: Public Sewer
- Water: Public
- Utilities for property: Electricity Available, Natural Gas Available, Sewer Available, Water Available, Cable
Community & neighborhood
Location
- Region: Trenton
- Subdivision: Hickory Hill Estat
- Municipality: EWING TWP
Other
Other facts
- Listing agreement: Exclusive Right To Sell
- Listing terms: Conventional,Cash,FHA,FHA 203(b),VA Loan
- Ownership: Fee Simple
- Road surface type: Paved
Price history
| Date | Event | Price |
|---|---|---|
| 8/16/2024 | Sold | $440,000$245/sqft |
Source: | ||
| 7/5/2024 | Pending sale | $440,000$245/sqft |
Source: | ||
| 5/1/2024 | Listed for sale | $440,000$245/sqft |
Source: | ||
| 4/25/2024 | Pending sale | $440,000$245/sqft |
Source: | ||
| 4/13/2024 | Listed for sale | $440,000+95.6%$245/sqft |
Source: | ||
Public tax history
| Year | Property taxes | Tax assessment |
|---|---|---|
| 2025 | $9,774 +5.1% | $248,500 +5.1% |
| 2024 | $9,298 +9.3% | $236,400 |
| 2023 | $8,503 +2.5% | $236,400 |
Find assessor info on the county website
Neighborhood: 08618
Nearby schools
GreatSchools rating
- 2/10Wl Antheil Elementary SchoolGrades: PK-5Distance: 1.3 mi
- 4/10Gilmore J Fisher Middle SchoolGrades: 6-8Distance: 0.2 mi
- 2/10Ewing High SchoolGrades: 9-12Distance: 1.3 mi
Schools provided by the listing agent
- Elementary: Antheil
- Middle: Fisher
- High: Ewing
- District: Ewing Township Public Schools
Source: Bright MLS. This data may not be complete. We recommend contacting the local school district to confirm school assignments for this home.

Get pre-qualified for a loan
At Zillow Home Loans, we can pre-qualify you in as little as 5 minutes with no impact to your credit score.An equal housing lender. NMLS #10287.
Sell for more on Zillow
Get a free Zillow Showcase℠ listing and you could sell for .
$450,700
2% more+ $9,014
With Zillow Showcase(estimated)
$459,714