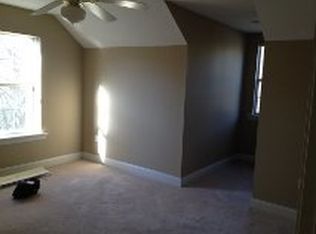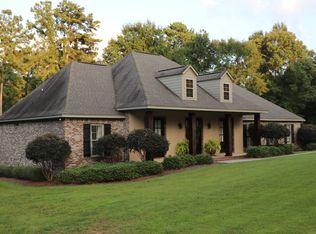Looking for four bedrooms in Oak Grove School District, well look no further. This house is located on a gentle rolling hill with a beautiful almost acre fenced in lot. The kitchen offers spotless granite countertops and brand new stainless stove and microwave, while the master bedroom and bath provide a luxurious retreat on the first floor of the house. Relax, at the end of a busy day on the large and extensive back deck while also enjoying the newly upgraded flooring through out the house. In addition there are multiple built-ins and a brand new water heater and a new HVAC unit. Don't wait, schedule your own private showing today.
This property is off market, which means it's not currently listed for sale or rent on Zillow. This may be different from what's available on other websites or public sources.


