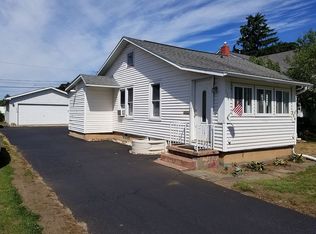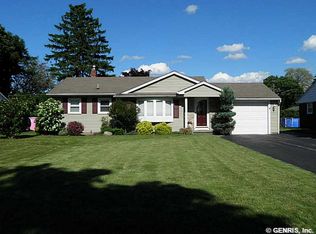Nice Brick Ranch Home - Remodeled Eat-In Kitchen, Earthtone Vinyl Floor, White Cabinets, Grey Corian Solid Surface Counters with Integrated Sink Looks Great - All Appls Incl S/R/W/D, Big Front Living Room, Hardwood Floors, Ledgerock Woodburning Fireplace Cleaned Last Month and Slate Front Entry Floor - 2 Nice Size BDRM's, Hrdwd Flrs, Big Main Bath, Ceramic Tile and Bathfitters Tub Shower Surrounds Looks Good! Big Full Bsmt, Part Fin with Acoustic Ceiling and Some Paneling, Laundry Area, Furnace 2005, Central Air 2014, Water Heater 2015, Updated Electric Panel, Roof 2005, Nice Enclosed Porch from Garage to Home with Access to Fully Fenced Yard, Sharp Black Vinyl Coated Chain Link Fence, Delayed Negotiations Until Sunday Morning 1/17. Offers in by Sat. Night. I'll Present Sun. Morning 1/17 Thanks
This property is off market, which means it's not currently listed for sale or rent on Zillow. This may be different from what's available on other websites or public sources.

