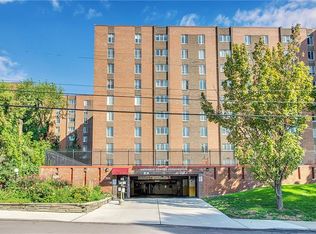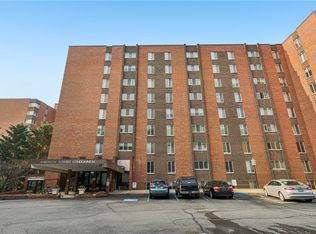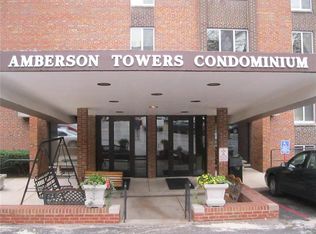Sold for $202,500 on 05/01/23
$202,500
5 Bayard Rd APT 911, Pittsburgh, PA 15213
1beds
860sqft
Condominium
Built in 1969
-- sqft lot
$206,500 Zestimate®
$235/sqft
$1,894 Estimated rent
Home value
$206,500
$192,000 - $221,000
$1,894/mo
Zestimate® history
Loading...
Owner options
Explore your selling options
What's special
Welcome to 5 Bayard Unit 911! Located on the top floor in a secured building, you can enjoy a hassle-free lifestyle in this stunningly renovated one-bedroom, one-bathroom condo. As soon as you step inside, you'll notice the newer luxury vinyl flooring really brightens up this cozy unit. The kitchen has recently undergone an update and boasts Corian countertops, modern stainless steel appliances, and ample cabinet space. The building offers an exercise room, laundry, recreational room, and outdoor patio. The building's prime location near leading universities and hospitals makes it an ideal choice! In addition, underground parking may be available, providing you with easy access to your vehicle and additional security. Schedule your showing today!
Zillow last checked: 8 hours ago
Listing updated: May 01, 2023 at 01:12pm
Listed by:
Darlene Gibson 215-631-3154,
REDFIN CORPORATION
Bought with:
Michael Reed, RS324465
COLDWELL BANKER REALTY
Source: WPMLS,MLS#: 1598126 Originating MLS: West Penn Multi-List
Originating MLS: West Penn Multi-List
Facts & features
Interior
Bedrooms & bathrooms
- Bedrooms: 1
- Bathrooms: 1
- Full bathrooms: 1
Primary bedroom
- Level: Main
- Dimensions: 16x12
Dining room
- Level: Main
- Dimensions: 12x8
Entry foyer
- Level: Main
- Dimensions: 6x5
Kitchen
- Level: Main
- Dimensions: 10x10
Living room
- Level: Main
- Dimensions: 16x15
Heating
- Forced Air, Gas
Cooling
- Central Air
Appliances
- Included: Some Gas Appliances, Dishwasher, Microwave, Refrigerator, Stove
Features
- Kitchen Island
- Flooring: Ceramic Tile, Vinyl
- Has basement: No
Interior area
- Total structure area: 860
- Total interior livable area: 860 sqft
Property
Parking
- Total spaces: 1
- Parking features: Assigned, Parking Fee
Details
- Parcel number: 0052B00098091100
Construction
Type & style
- Home type: Condo
- Architectural style: High Rise,Other
- Property subtype: Condominium
- Attached to another structure: Yes
Materials
- Brick
Condition
- Resale
- Year built: 1969
Utilities & green energy
- Sewer: Public Sewer
- Water: Public
Community & neighborhood
Community
- Community features: Public Transportation
Location
- Region: Pittsburgh
- Subdivision: Amberson Towers Condo
HOA & financial
HOA
- Has HOA: Yes
- HOA fee: $598 monthly
Price history
| Date | Event | Price |
|---|---|---|
| 5/1/2023 | Sold | $202,500+1.3%$235/sqft |
Source: | ||
| 4/2/2023 | Contingent | $199,900$232/sqft |
Source: | ||
| 3/30/2023 | Listed for sale | $199,900+14.9%$232/sqft |
Source: | ||
| 7/1/2021 | Sold | $174,000-0.5%$202/sqft |
Source: | ||
| 5/31/2021 | Contingent | $174,900$203/sqft |
Source: | ||
Public tax history
| Year | Property taxes | Tax assessment |
|---|---|---|
| 2025 | $2,252 +6.8% | $91,500 |
| 2024 | $2,108 +506.4% | $91,500 +24.5% |
| 2023 | $348 | $73,500 |
Find assessor info on the county website
Neighborhood: Shadyside
Nearby schools
GreatSchools rating
- 6/10Pittsburgh Dilworth K-5Grades: PK-5Distance: 1.7 mi
- 8/10Pittsburgh Science And Technology Academy 6-12Grades: PK,6-12Distance: 1 mi
- 5/10Pittsburgh Obama 6-12Grades: 6-12Distance: 1.4 mi
Schools provided by the listing agent
- District: Pittsburgh
Source: WPMLS. This data may not be complete. We recommend contacting the local school district to confirm school assignments for this home.

Get pre-qualified for a loan
At Zillow Home Loans, we can pre-qualify you in as little as 5 minutes with no impact to your credit score.An equal housing lender. NMLS #10287.


