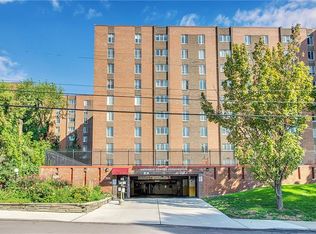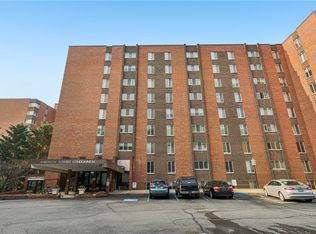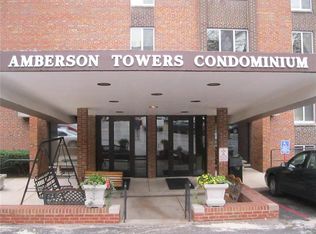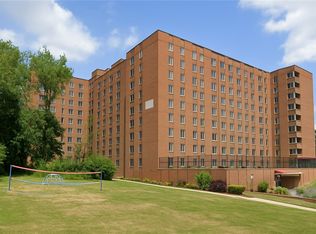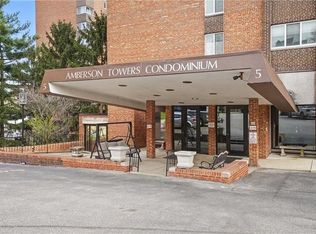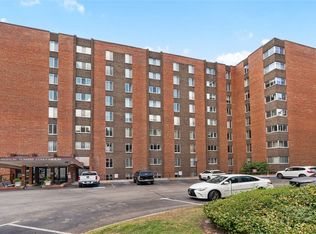Sleek&modern corner unit at Amberson Towers. As you step into the unit, you're greeted by a welcoming, open concept living space. This spacious 2-BR, 2 full bath, has been freshly painted w/ beautiful gray tones and updates including kitchen w/stainless appl, counters & floors giving the unit a classic look. The 2 full baths have been updated w/new vanites,toilets&floor. The unit offers a perfect blend of comfort&convenience. Close to medical centers, universities, shopping, Downtown, parks, stadiums. Low maintenance living to call home in the heart of Pittsburgh. Public transit close by, rental & parking options available.
Located in the heart of Shadyside, invest in your future within Amberson Towers. Residents enjoy access to a variety of on-site amenities, including fitness center, community lounge, laundry and rooftop terrace, providing opportunities for relaxation and socialization. Additionally, the building offers convenient services such as 24-hour maintenance&security.
For sale
Price cut: $4.5K (9/30)
$244,500
5 Bayard Rd APT 500, Pittsburgh, PA 15213
2beds
1,270sqft
Est.:
Condominium
Built in 1969
-- sqft lot
$231,600 Zestimate®
$193/sqft
$1,000/mo HOA
What's special
Corner unitOpen concept living spaceStainless appl
- 164 days |
- 247 |
- 5 |
Zillow last checked: 8 hours ago
Listing updated: October 05, 2025 at 01:03pm
Listed by:
Carol McCarthy 412-833-5405,
COLDWELL BANKER REALTY 412-833-5405
Source: WPMLS,MLS#: 1711893 Originating MLS: West Penn Multi-List
Originating MLS: West Penn Multi-List
Tour with a local agent
Facts & features
Interior
Bedrooms & bathrooms
- Bedrooms: 2
- Bathrooms: 2
- Full bathrooms: 2
Primary bedroom
- Level: Main
- Dimensions: 15x13
Bedroom 2
- Level: Main
- Dimensions: 15x10
Dining room
- Level: Main
- Dimensions: 12x10
Kitchen
- Level: Main
- Dimensions: 10x10
Living room
- Level: Main
- Dimensions: 19x12
Heating
- Forced Air, Gas
Cooling
- Central Air
Appliances
- Included: Some Gas Appliances, Convection Oven, Dishwasher, Disposal, Microwave, Refrigerator, Stove
Features
- Window Treatments
- Flooring: Laminate, Carpet
- Windows: Multi Pane, Screens, Window Treatments
- Basement: Common Basement,Interior Entry
Interior area
- Total structure area: 1,270
- Total interior livable area: 1,270 sqft
Video & virtual tour
Property
Parking
- Parking features: Parking Fee
Features
- Pool features: None
Details
- Parcel number: 0052B00098050000
Construction
Type & style
- Home type: Condo
- Architectural style: High Rise,Other
- Property subtype: Condominium
- Attached to another structure: Yes
Materials
- Brick
- Roof: Other
Condition
- Resale
- Year built: 1969
Utilities & green energy
- Sewer: Public Sewer
- Water: Public
Community & HOA
Community
- Features: Public Transportation
- Subdivision: Amberson Towers
HOA
- Has HOA: Yes
- HOA fee: $1,000 monthly
Location
- Region: Pittsburgh
Financial & listing details
- Price per square foot: $193/sqft
- Tax assessed value: $126,800
- Annual tax amount: $2,969
- Date on market: 7/18/2025
Estimated market value
$231,600
$220,000 - $243,000
$2,696/mo
Price history
Price history
| Date | Event | Price |
|---|---|---|
| 9/30/2025 | Price change | $244,500-1.8%$193/sqft |
Source: | ||
| 7/18/2025 | Listed for sale | $249,000+3.8%$196/sqft |
Source: | ||
| 5/27/2025 | Listing removed | $239,900$189/sqft |
Source: | ||
| 10/9/2024 | Price change | $239,900-5.9%$189/sqft |
Source: | ||
| 7/1/2024 | Price change | $254,900-5.4%$201/sqft |
Source: | ||
Public tax history
Public tax history
| Year | Property taxes | Tax assessment |
|---|---|---|
| 2025 | $3,121 +6.8% | $126,800 |
| 2024 | $2,921 +387.1% | $126,800 |
| 2023 | $600 | $126,800 |
Find assessor info on the county website
BuyAbility℠ payment
Est. payment
$2,530/mo
Principal & interest
$1157
HOA Fees
$1000
Other costs
$373
Climate risks
Neighborhood: Shadyside
Nearby schools
GreatSchools rating
- 6/10Pittsburgh Dilworth K-5Grades: PK-5Distance: 1.7 mi
- 8/10Pittsburgh Science And Technology Academy 6-12Grades: PK,6-12Distance: 1 mi
- 5/10Pittsburgh Obama 6-12Grades: 6-12Distance: 1.4 mi
Schools provided by the listing agent
- District: Pittsburgh
Source: WPMLS. This data may not be complete. We recommend contacting the local school district to confirm school assignments for this home.
- Loading
- Loading
