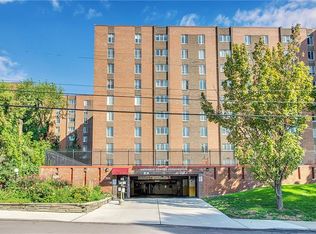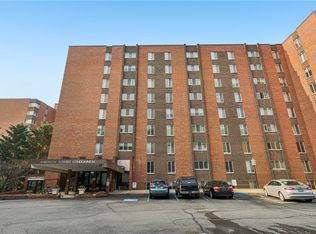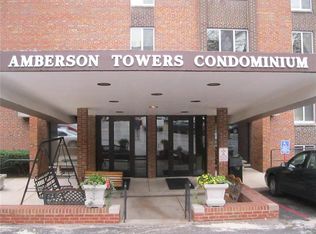Sold for $181,500 on 07/02/25
$181,500
5 Bayard Rd APT 305, Pittsburgh, PA 15213
1beds
856sqft
Condominium
Built in 1969
-- sqft lot
$182,000 Zestimate®
$212/sqft
$1,892 Estimated rent
Home value
$182,000
$171,000 - $193,000
$1,892/mo
Zestimate® history
Loading...
Owner options
Explore your selling options
What's special
This stylish, south-facing one-bedroom condo in Shadyside offers the perfect combination of convenience and modern comfort, just a short walk from hospitals and universities. Elegant bamboo flooring enhances the space, creating a warm and inviting ambiance. The open-concept kitchen features beautifully crafted wood cabinetry, sleek black countertops, and stainless steel appliances. Expansive windows in the living, dining, and bedroom areas fill the home with natural light, further elevating its welcoming atmosphere.
Situated in Amberson Towers, residents enjoy premium amenities, including an updated party room, fitness center, and rooftop space. HOA fees cover all utilities and trash disposal for added convenience. An assigned indoor parking space is available for rent. Don’t miss this incredible opportunity to own a home in one of Pittsburgh’s most desirable neighborhoods!
Zillow last checked: 8 hours ago
Listing updated: July 02, 2025 at 02:57pm
Listed by:
Jingli Zhang 412-831-3800,
KELLER WILLIAMS REALTY
Bought with:
Vicky Lung
COLDWELL BANKER REALTY
Source: WPMLS,MLS#: 1693805 Originating MLS: West Penn Multi-List
Originating MLS: West Penn Multi-List
Facts & features
Interior
Bedrooms & bathrooms
- Bedrooms: 1
- Bathrooms: 1
- Full bathrooms: 1
Primary bedroom
- Level: Main
- Dimensions: 16x12
Dining room
- Level: Main
- Dimensions: 12x11
Entry foyer
- Level: Main
- Dimensions: 6x4
Kitchen
- Level: Main
- Dimensions: 10x10
Living room
- Level: Main
- Dimensions: 16x12
Heating
- Forced Air, Gas
Cooling
- Central Air
Appliances
- Included: Some Gas Appliances, Refrigerator, Stove
Features
- Flooring: Hardwood
Interior area
- Total structure area: 856
- Total interior livable area: 856 sqft
Property
Parking
- Total spaces: 1
- Parking features: Assigned
Lot
- Size: 126.32 sqft
- Dimensions: 0.0029
Details
- Parcel number: 0052B00098030500
Construction
Type & style
- Home type: Condo
- Architectural style: High Rise
- Property subtype: Condominium
- Attached to another structure: Yes
Materials
- Brick
- Roof: Composition
Condition
- Resale
- Year built: 1969
Utilities & green energy
- Sewer: Public Sewer
- Water: Public
Community & neighborhood
Community
- Community features: Public Transportation
Location
- Region: Pittsburgh
- Subdivision: Amberson Towers
HOA & financial
HOA
- Has HOA: Yes
- HOA fee: $677 monthly
Price history
| Date | Event | Price |
|---|---|---|
| 7/2/2025 | Sold | $181,500-6.9%$212/sqft |
Source: | ||
| 7/2/2025 | Pending sale | $194,900$228/sqft |
Source: | ||
| 5/19/2025 | Contingent | $194,900$228/sqft |
Source: | ||
| 4/24/2025 | Price change | $194,900-2.5%$228/sqft |
Source: | ||
| 3/28/2025 | Listed for sale | $199,900+18.3%$234/sqft |
Source: | ||
Public tax history
| Year | Property taxes | Tax assessment |
|---|---|---|
| 2025 | $1,779 +6.8% | $72,300 |
| 2024 | $1,666 +387.1% | $72,300 |
| 2023 | $342 | $72,300 |
Find assessor info on the county website
Neighborhood: Shadyside
Nearby schools
GreatSchools rating
- 6/10Pittsburgh Dilworth K-5Grades: PK-5Distance: 1.7 mi
- 8/10Pittsburgh Science And Technology Academy 6-12Grades: PK,6-12Distance: 1 mi
- 5/10Pittsburgh Obama 6-12Grades: 6-12Distance: 1.4 mi
Schools provided by the listing agent
- District: Pittsburgh
Source: WPMLS. This data may not be complete. We recommend contacting the local school district to confirm school assignments for this home.

Get pre-qualified for a loan
At Zillow Home Loans, we can pre-qualify you in as little as 5 minutes with no impact to your credit score.An equal housing lender. NMLS #10287.


