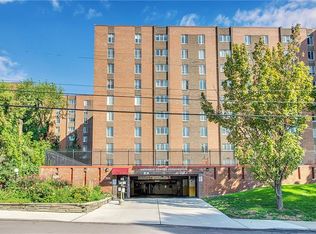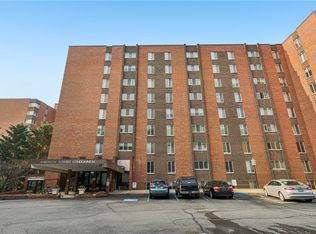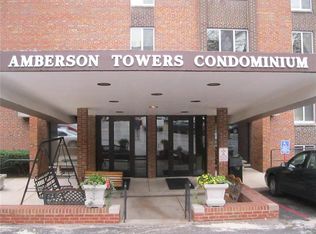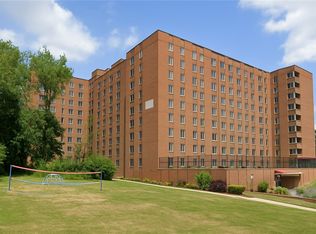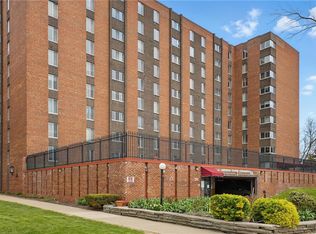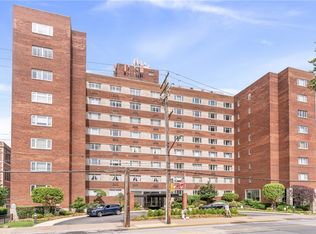Live Where Pittsburgh Comes Alive — Amberson Towers, Unit 219!
In the heart of Shadyside, this spacious, one of a kind, 2-bed, 1.5-bath condo blends comfort, style, and unbeatable convenience. Step into a warm, thoughtfully designed living space perfect for relaxing, entertaining, or working from home.
Amberson Towers offers top-tier amenities: fitness center, rooftop terrace with city views, stylish lounge, laundry, 24/7 security, on-site maintenance, and professional management — everything you need, right where you live.
Outside, enjoy tree-lined streets, historic charm, and walkable access to top universities, hospitals, boutique shopping, parks, stadiums, and Downtown Pittsburgh. Shadyside’s vibrant energy and timeless appeal make this location truly special.
Whether you're investing, downsizing, or finding your next home, Unit 219 is your chance to own in one of the city’s most dynamic, connected neighborhoods. Experience the best of Pittsburgh living!
For sale
Price cut: $10K (9/30)
$219,000
5 Bayard Rd APT 219, Pittsburgh, PA 15213
2beds
1,270sqft
Est.:
Condominium
Built in 1969
-- sqft lot
$-- Zestimate®
$172/sqft
$1,003/mo HOA
What's special
Historic charmThoughtfully designed living spaceTree-lined streetsStylish lounge
- 283 days |
- 466 |
- 13 |
Zillow last checked: 8 hours ago
Listing updated: December 11, 2025 at 06:46am
Listed by:
James Donahoe 412-264-8300,
COLDWELL BANKER REALTY 412-264-8300
Source: WPMLS,MLS#: 1692854 Originating MLS: West Penn Multi-List
Originating MLS: West Penn Multi-List
Tour with a local agent
Facts & features
Interior
Bedrooms & bathrooms
- Bedrooms: 2
- Bathrooms: 2
- Full bathrooms: 1
- 1/2 bathrooms: 1
Primary bedroom
- Level: Main
- Dimensions: 13x11
Bedroom 2
- Level: Main
- Dimensions: 15x10
Dining room
- Level: Main
- Dimensions: 12x9
Entry foyer
- Level: Main
Kitchen
- Level: Main
- Dimensions: 10x10
Living room
- Level: Main
- Dimensions: 18x12
Heating
- Forced Air, Gas
Cooling
- Central Air
Appliances
- Included: Some Gas Appliances, Dishwasher, Disposal, Microwave, Refrigerator, Stove
Features
- Intercom, Window Treatments
- Flooring: Ceramic Tile, Tile, Carpet
- Windows: Multi Pane, Screens, Window Treatments
- Basement: Common Basement,Interior Entry
Interior area
- Total structure area: 1,270
- Total interior livable area: 1,270 sqft
Video & virtual tour
Property
Parking
- Parking features: Parking Fee, Garage Door Opener
- Has garage: Yes
Features
- Pool features: None
Details
- Parcel number: 0052B00098021900
- Other equipment: Intercom
Construction
Type & style
- Home type: Condo
- Architectural style: High Rise,Other
- Property subtype: Condominium
- Attached to another structure: Yes
Materials
- Brick
- Roof: Built-Up
Condition
- Resale
- Year built: 1969
Utilities & green energy
- Sewer: Public Sewer
- Water: Public
Community & HOA
Community
- Features: Public Transportation
- Subdivision: Amberson Towers Condominium
HOA
- Has HOA: Yes
- HOA fee: $1,003 monthly
Location
- Region: Pittsburgh
Financial & listing details
- Price per square foot: $172/sqft
- Tax assessed value: $128,500
- Annual tax amount: $3,000
- Date on market: 3/21/2025
Estimated market value
Not available
Estimated sales range
Not available
$2,704/mo
Price history
Price history
| Date | Event | Price |
|---|---|---|
| 9/30/2025 | Price change | $219,000-4.4%$172/sqft |
Source: | ||
| 8/14/2025 | Listed for sale | $229,000$180/sqft |
Source: | ||
| 8/3/2025 | Contingent | $229,000$180/sqft |
Source: | ||
| 7/18/2025 | Price change | $229,000-4.2%$180/sqft |
Source: | ||
| 3/21/2025 | Price change | $239,000-4%$188/sqft |
Source: | ||
Public tax history
Public tax history
| Year | Property taxes | Tax assessment |
|---|---|---|
| 2025 | $2,720 +6.8% | $110,500 |
| 2024 | $2,546 +387.1% | $110,500 |
| 2023 | $523 +0% | $110,500 |
Find assessor info on the county website
BuyAbility℠ payment
Est. payment
$2,373/mo
Principal & interest
$1036
HOA Fees
$1003
Other costs
$334
Climate risks
Neighborhood: Shadyside
Nearby schools
GreatSchools rating
- 6/10Pittsburgh Dilworth K-5Grades: PK-5Distance: 1.7 mi
- 8/10Pittsburgh Science And Technology Academy 6-12Grades: PK,6-12Distance: 1 mi
- 5/10Pittsburgh Obama 6-12Grades: 6-12Distance: 1.4 mi
Schools provided by the listing agent
- District: Pittsburgh
Source: WPMLS. This data may not be complete. We recommend contacting the local school district to confirm school assignments for this home.
- Loading
- Loading
