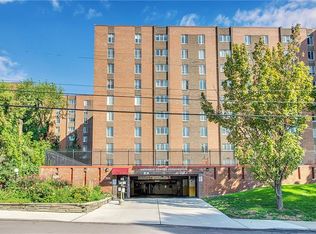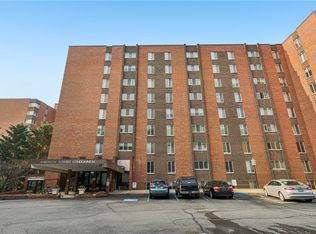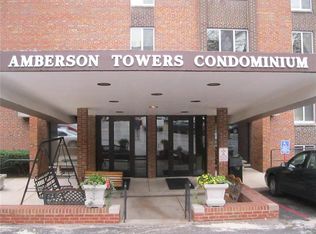Sold for $211,000 on 07/24/25
$211,000
5 Bayard Rd APT 113, Pittsburgh, PA 15213
2beds
1,157sqft
Condominium
Built in 1969
-- sqft lot
$211,500 Zestimate®
$182/sqft
$2,699 Estimated rent
Home value
$211,500
$199,000 - $224,000
$2,699/mo
Zestimate® history
Loading...
Owner options
Explore your selling options
What's special
Welcome to this updated 2-bedroom, 2-bathroom condo located in the Shadyside neighborhood. Offering a perfect blend of comfort and convenience. Step inside the kitchen with updated appliances and breakfast bar, perfect for cooking and entertaining. The open dining room flows seamlessly from the kitchen, creating a warm, inviting atmosphere adjacant to the light filled living room. The spacious primary bedroom features a walk-in closet and an en-suite bath for added privacy and comfort. The guest bedroom with the built in desk allows for an office space. Residents enjoy access to a fitness center and other on-site amenities, including outdoor patio. This building is in close proximity to public transportation, and is conveniently located to shopping, restaurants, hospitals, and universities. Storage unit included.
Zillow last checked: 8 hours ago
Listing updated: July 24, 2025 at 08:02am
Listed by:
Robert Altimore 412-361-4000,
HOWARD HANNA REAL ESTATE SERVICES
Bought with:
Maxine Solomon
BERKSHIRE HATHAWAY THE PREFERRED REALTY
Source: WPMLS,MLS#: 1706311 Originating MLS: West Penn Multi-List
Originating MLS: West Penn Multi-List
Facts & features
Interior
Bedrooms & bathrooms
- Bedrooms: 2
- Bathrooms: 2
- Full bathrooms: 2
Heating
- Forced Air, Gas
Cooling
- Central Air
Appliances
- Included: Some Gas Appliances, Dishwasher, Refrigerator, Stove
Features
- Flooring: Carpet, Tile
Interior area
- Total structure area: 1,157
- Total interior livable area: 1,157 sqft
Property
Lot
- Size: 0.99 Acres
- Dimensions: .9924
Details
- Parcel number: 0052B00098011300
Construction
Type & style
- Home type: Condo
- Architectural style: High Rise
- Property subtype: Condominium
- Attached to another structure: Yes
Condition
- Resale
- Year built: 1969
Utilities & green energy
- Sewer: Public Sewer
- Water: Public
Community & neighborhood
Community
- Community features: Public Transportation
Location
- Region: Pittsburgh
Price history
| Date | Event | Price |
|---|---|---|
| 7/24/2025 | Sold | $211,000-4.1%$182/sqft |
Source: | ||
| 7/24/2025 | Pending sale | $219,999$190/sqft |
Source: | ||
| 7/5/2025 | Contingent | $219,999$190/sqft |
Source: | ||
| 6/16/2025 | Listed for sale | $219,999-8%$190/sqft |
Source: | ||
| 6/7/2025 | Listing removed | $239,000$207/sqft |
Source: | ||
Public tax history
| Year | Property taxes | Tax assessment |
|---|---|---|
| 2025 | $3,008 +6.8% | $122,200 |
| 2024 | $2,815 +387.1% | $122,200 |
| 2023 | $578 | $122,200 |
Find assessor info on the county website
Neighborhood: Shadyside
Nearby schools
GreatSchools rating
- 6/10Pittsburgh Dilworth K-5Grades: PK-5Distance: 1.7 mi
- 8/10Pittsburgh Science And Technology Academy 6-12Grades: PK,6-12Distance: 1 mi
- 5/10Pittsburgh Obama 6-12Grades: 6-12Distance: 1.4 mi
Schools provided by the listing agent
- District: Pittsburgh
Source: WPMLS. This data may not be complete. We recommend contacting the local school district to confirm school assignments for this home.

Get pre-qualified for a loan
At Zillow Home Loans, we can pre-qualify you in as little as 5 minutes with no impact to your credit score.An equal housing lender. NMLS #10287.


