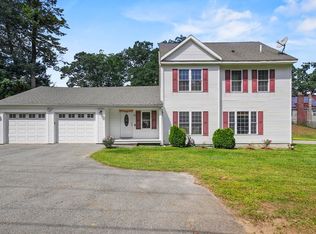Easy one floor living in an open concept, spacious ranch style home. This home features a bright kitchen with maple cabinets, tile floors with all the appliances included. The dining area includes a large storage closet and plenty of space for family gatherings. The washer & dryer hookups are conveniently located in the hallway near the bedrooms and there are two full baths including the master bath. The spacious living room includes a tiled gas fireplace and a picture window to let the sun shine in! The basement was built with trusses and has plenty of room for added living space. Newer water heater, filtration system and furnace is 90%. Plenty of yard space and a one car garage. This home is truly move in condition. Located near the lake and public beach.
This property is off market, which means it's not currently listed for sale or rent on Zillow. This may be different from what's available on other websites or public sources.

