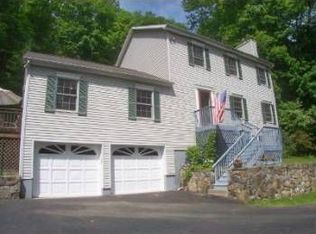Welcome to 5 Bauer Rd. This well maintained, pristine raised ranch boasts 2500 sq. ft. of finished living space. Home features a spacious living room with fireplace/ woodstove, open floor plan into the dining room accented by an oversized slider to a rear patio. Kitchen offers an abundance of cabinet storage, a breakfast bar island, granite countertops and stainless steel appliances - including a gas oven range. Main level with three generously sized BR's and two remodeled baths. Lower level with new flooring offers an open and bright family room, private home office and a large mudroom/pantry off of the two car garage. Home has had a pre-inspection in September 2022 Please see attached Property Particulars list for home repairs and improvements. This home is located on a private road with a self-managed association for road upkeep and plowing. $350.00 yearly, 2022 Plowing $30.00 per plow. Five min walk to Squantz Pond - Boat Launch, New Fairfield Park/ Town Beach and conveniently located to shopping, restaurants, major highways, Metro North. An easy commute to Westchester.
This property is off market, which means it's not currently listed for sale or rent on Zillow. This may be different from what's available on other websites or public sources.
