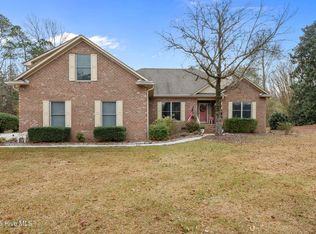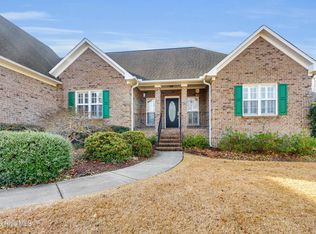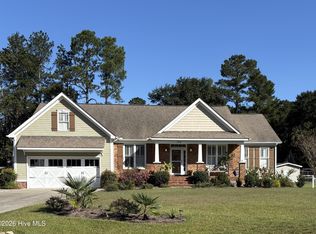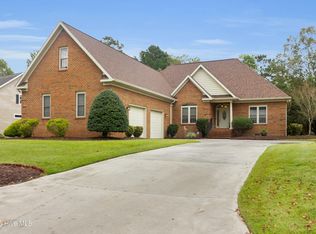Discover this stunning waterfront townhome situated along the esteemed Trent River in New Bern, North Carolina, just minutes from the historic downtown area. This lovely home boasts two bedrooms and two and a half bathrooms. The spacious open living and dining area seamlessly connects to a large deck that offers breathtaking views of the Trent River. The beautiful hardwood floors enhance the charm of the space! There is also a bar area perfect for entertaining. The kitchen includes granite counter tops Additionally, there is a versatile flex room that can serve as either a formal dining area or an extra family room, which also has access to a deck. The living room features a cozy wood-burning fireplace, perfect for relaxation. The top level includes two bedrooms. The master bath has been renovated to include a walk in shower as well as a separate tub. Take advantage of the lower-level patio for grilling while soaking in the amazing scenery. A tandem two-car garage is included, and the BEST part is this townhome comes with a personal wet boat slip with the option of installing your own boat lift. . The heating and air conditioning unit, along with the hot water heater, were replaced in 2018. Do not miss out on this great opportunity!
For sale
Price cut: $10K (1/27)
$499,000
5 Batts Hill Road #5, New Bern, NC 28562
2beds
2,135sqft
Est.:
Townhouse
Built in 1983
1,742.4 Square Feet Lot
$-- Zestimate®
$234/sqft
$465/mo HOA
What's special
Waterfront townhomeWood-burning fireplaceLarge deckBeautiful hardwood floorsLower-level patioVersatile flex roomBar area
- 366 days |
- 599 |
- 6 |
Zillow last checked: 8 hours ago
Listing updated: January 27, 2026 at 11:18am
Listed by:
MARTHA COOK 252-670-7022,
COLDWELL BANKER SEA COAST ADVANTAGE
Source: Hive MLS,MLS#: 100485592 Originating MLS: Neuse River Region Association of Realtors
Originating MLS: Neuse River Region Association of Realtors
Tour with a local agent
Facts & features
Interior
Bedrooms & bathrooms
- Bedrooms: 2
- Bathrooms: 3
- Full bathrooms: 2
- 1/2 bathrooms: 1
Rooms
- Room types: Living Room, Master Bedroom, Bedroom 2, Den
Primary bedroom
- Level: Third
- Dimensions: 17.6 x 17.9
Bedroom 2
- Level: Third
- Dimensions: 18 x 12.66
Den
- Description: Could be used as formal dining
- Level: Second
- Dimensions: 18 x 13.1
Kitchen
- Level: Second
- Dimensions: 10.6 x 9.7
Living room
- Level: Second
- Dimensions: 26.1 x 17.8
Heating
- Heat Pump, Electric
Cooling
- Central Air, Heat Pump
Appliances
- Included: Electric Cooktop, Washer, Refrigerator, Dryer
- Laundry: Laundry Closet
Features
- Vaulted Ceiling(s)
- Flooring: Carpet, Tile, Wood
- Basement: None
- Attic: Floored,Pull Down Stairs
Interior area
- Total structure area: 2,135
- Total interior livable area: 2,135 sqft
Property
Parking
- Total spaces: 2
- Parking features: Garage Faces Front, Off Street, Paved, Tandem
- Garage spaces: 2
Features
- Levels: Three Or More
- Stories: 3
- Patio & porch: Deck, Balcony
- Exterior features: Cluster Mailboxes
- Fencing: None
- Has view: Yes
- View description: River
- Has water view: Yes
- Water view: River
- Waterfront features: Pier, Bulkhead
- Frontage type: River
Lot
- Size: 1,742.4 Square Feet
- Dimensions: 88 x 19 x 88 x 19
- Features: Boat Slip, Boat Dock, Bulkhead, Pier
Details
- Parcel number: 8203E 005
- Zoning: MF
- Special conditions: Standard
Construction
Type & style
- Home type: Townhouse
- Property subtype: Townhouse
Materials
- Wood Siding
- Foundation: Slab
- Roof: Shingle
Condition
- New construction: No
- Year built: 1983
Utilities & green energy
- Sewer: Public Sewer
- Water: Public
- Utilities for property: Natural Gas Available, Sewer Available, Water Available
Community & HOA
Community
- Subdivision: Olde Towne
HOA
- Has HOA: Yes
- Amenities included: Waterfront Community, Maintenance Common Areas, Maintenance Grounds, Master Insure
- HOA fee: $5,580 annually
- HOA name: Olde Towne Townhouse Owner Association
- HOA phone: 252-288-5239
Location
- Region: New Bern
Financial & listing details
- Price per square foot: $234/sqft
- Tax assessed value: $369,100
- Annual tax amount: $3,153
- Date on market: 1/3/2026
- Cumulative days on market: 366 days
- Listing agreement: Exclusive Right To Sell
- Listing terms: Cash,Conventional,FHA,VA Loan
- Road surface type: Paved
Estimated market value
Not available
Estimated sales range
Not available
$2,116/mo
Price history
Price history
| Date | Event | Price |
|---|---|---|
| 1/27/2026 | Price change | $499,000-2%$234/sqft |
Source: | ||
| 1/3/2026 | Listed for sale | $509,000$238/sqft |
Source: | ||
| 12/25/2025 | Listing removed | $509,000$238/sqft |
Source: | ||
| 11/18/2025 | Price change | $509,000-5.7%$238/sqft |
Source: | ||
| 8/10/2025 | Price change | $540,000-3.4%$253/sqft |
Source: | ||
Public tax history
Public tax history
Tax history is unavailable.BuyAbility℠ payment
Est. payment
$3,252/mo
Principal & interest
$2379
HOA Fees
$465
Other costs
$408
Climate risks
Neighborhood: 28562
Nearby schools
GreatSchools rating
- 7/10Albert H Bangert ElementaryGrades: K-5Distance: 1.3 mi
- 4/10H J Macdonald MiddleGrades: 6-8Distance: 3.3 mi
- 3/10New Bern HighGrades: 9-12Distance: 3.4 mi
Schools provided by the listing agent
- Elementary: A. H. Bangert
- Middle: H. J. MacDonald
- High: New Bern
Source: Hive MLS. This data may not be complete. We recommend contacting the local school district to confirm school assignments for this home.
- Loading
- Loading




