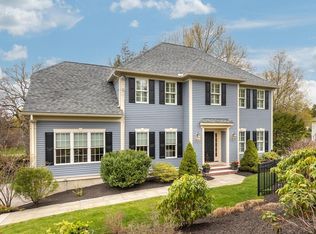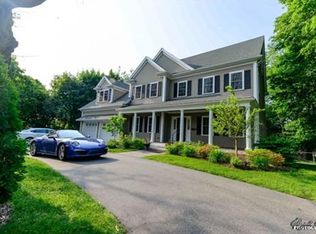NEWLY CONSTRUCTED, this ARCHITECTURALLY DESIGNED home features UNPARALLELED QUALITY of living space and EXQUISITE CUSTOM DETAILS! Thoughtfully sited on a NEIGHBORHOOD parcel & constructed with the HIGHEST STANDARD of construction in mind, this COLONIAL home has TIMELESS STYLE with ALL THE MODERN AMENITIES one could ask for. First floor offers a STUNNING CHEF'S KITCHEN which is open to a 3 STORY CASUAL DINING AREA and a large family room. The formal dining room offers CUSTOM BUILT-INS & is steps from the elegant formal living room. A FIRST FLOOR GUEST SUITE WITH FULL BATH provides GUESTS WITH COMFORT & PRIVACY! The second level consists of a VAULTED CEILING MASTER SUITE with walk-in closets and a beautiful SPA LIKE BATHROOM. An oversized laundry room, and 4 ADDITIONAL BEDROOMS serve this level. The third level is PERFECT FOR A HOME OFFICE and serves as a true getaway from the rest of the house. The LOWER LEVEL OFFERS ADDITIONAL RECREATION SPACE. Do not miss this ONCE IN A LIFETIME HOME!
This property is off market, which means it's not currently listed for sale or rent on Zillow. This may be different from what's available on other websites or public sources.

