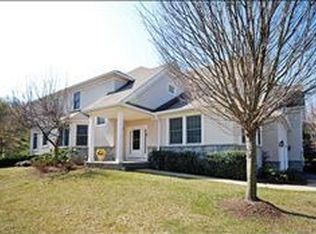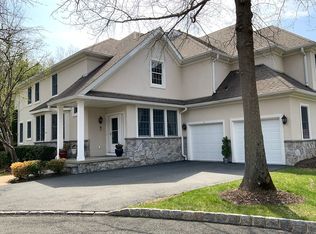Elegant End Unit Townhouse located in Amherst Mews. You will love this home from the large entry foyer to a well layout floor plan, this home has been updated throughout. New Furnace & A//C July 2018Beautiful hardwood floors through the first floor, new carpeting on second floor, master bedroom with hardwood floors private sitting room, updated master bath, walk in with closet organizers. Two other large bedrooms with updated lighting and closet organizers. Updated main bath with new ceramic tile and granite vanity tops. Spacious loft area perfect for an home office or a den. Gorgeous kitchen with granite countertops center island and tiled back splash. All stainless steel appliances. Breakfast area with lots of natural light with access to private slate patio Living room w/wood burning fireplace
This property is off market, which means it's not currently listed for sale or rent on Zillow. This may be different from what's available on other websites or public sources.

