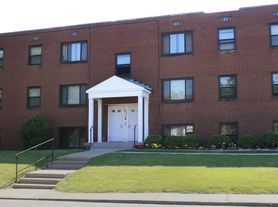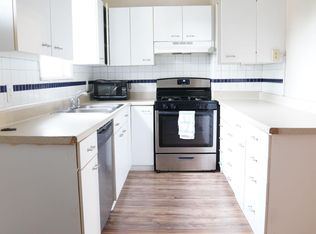Gorgeous, spacious 3 bedroom, 2 bathroom fully renovated home with large rooms, high ceilings, perfect for family and entertaining. Located on a quiet, peaceful block in great Churchill Boro neighborhood. Conveniently located close to shopping, public transit, and access to the city. Beautiful rear covered porch and beautiful, fenced yard.
Section 8 accepted.
Tenant pays all utilities
House for rent
Accepts Zillow applications
$2,700/mo
5 Barton Dr, Pittsburgh, PA 15221
3beds
1,361sqft
Price may not include required fees and charges.
Single family residence
Available now
No pets
Wall unit
Hookups laundry
Off street parking
Forced air
What's special
- 69 days |
- -- |
- -- |
Travel times
Facts & features
Interior
Bedrooms & bathrooms
- Bedrooms: 3
- Bathrooms: 2
- Full bathrooms: 2
Heating
- Forced Air
Cooling
- Wall Unit
Appliances
- Included: WD Hookup
- Laundry: Hookups
Features
- WD Hookup
- Flooring: Hardwood, Tile
Interior area
- Total interior livable area: 1,361 sqft
Property
Parking
- Parking features: Off Street
- Details: Contact manager
Features
- Exterior features: Heating system: Forced Air, No Utilities included in rent
Details
- Parcel number: 0298B00114000000
Construction
Type & style
- Home type: SingleFamily
- Property subtype: Single Family Residence
Community & HOA
Location
- Region: Pittsburgh
Financial & listing details
- Lease term: 1 Year
Price history
| Date | Event | Price |
|---|---|---|
| 8/3/2025 | Listed for rent | $2,700$2/sqft |
Source: Zillow Rentals | ||
| 8/1/2025 | Sold | $200,000+0.5%$147/sqft |
Source: | ||
| 7/30/2025 | Pending sale | $199,000$146/sqft |
Source: | ||
| 6/14/2025 | Contingent | $199,000$146/sqft |
Source: | ||
| 5/23/2025 | Listed for sale | $199,000+4.8%$146/sqft |
Source: | ||

