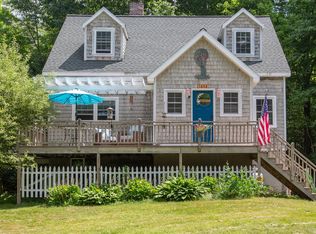Closed
Listed by:
April Dunn,
April Dunn & Associates LLC 603-565-5921
Bought with: BHHS Verani Concord
$800,000
5 Barton Corner Road, Hopkinton, NH 03229
4beds
2,602sqft
Single Family Residence
Built in 1806
1.04 Acres Lot
$806,000 Zestimate®
$307/sqft
$3,579 Estimated rent
Home value
$806,000
$669,000 - $967,000
$3,579/mo
Zestimate® history
Loading...
Owner options
Explore your selling options
What's special
Timeless Charm meets modern comfort in Historic Hopkinton! Step back in time without sacrificing modern amenities, in this beautifully preserved 3-4 (3Bdrm septic) Bdrm Antique Cape, circa 1806, nestled on a corner lot on a dead end road in quintessential and historic Hopkinton. Thoughtfully and completely renovated in 1988, this home retains its period character while offering updated comforts throughout. The custom designed kitchen is a true showpiece, featuring handcrafted cabinetry with reproduction hardware, a center island, gas stove, and a built in pantry complimented by wide pine floors and a cozy woodstove that speaks to cozy and warm gatherings. Inviting living room with wood-burning fireplace and handcrafted solid wood mantelpiece. Retreat to the luxurious master suite, boasting cathedral ceilings, custom built-ins, a Juliette balcony, adjoining sitting room/office/workout room, spacious walk-in closet, and a beautifully customized bath with a tiled shower. Relax in the gorgeous three season porch. Outdoors, entertain or unwind beside the 18x36 heated inground pool, complete with a hot tub and patio. The property also features a 30x48 heated barn, currently used as a woodworking shop. There's something for everyone, from nature trails to local skiing at Pats Peak and golf at Duston's. A community known for its commitment to education and conservation/preservation- an incredible place to call home!
Zillow last checked: 8 hours ago
Listing updated: November 04, 2025 at 12:19pm
Listed by:
April Dunn,
April Dunn & Associates LLC 603-565-5921
Bought with:
Jeanne Phillips
BHHS Verani Concord
Source: PrimeMLS,MLS#: 5045566
Facts & features
Interior
Bedrooms & bathrooms
- Bedrooms: 4
- Bathrooms: 3
- Full bathrooms: 2
- 1/2 bathrooms: 1
Heating
- Forced Air
Cooling
- Central Air
Appliances
- Included: Dishwasher, Microwave, Gas Range, Refrigerator
- Laundry: 1st Floor Laundry
Features
- Cathedral Ceiling(s), Dining Area, Hearth, Kitchen Island, Kitchen/Dining, Primary BR w/ BA, Natural Light, Natural Woodwork, Walk-In Closet(s), Walk-in Pantry
- Flooring: Carpet, Hardwood, Softwood, Tile
- Basement: Concrete Floor,Crawl Space,Full,Unfinished,Interior Entry
- Has fireplace: Yes
- Fireplace features: Wood Burning, Wood Stove Insert
Interior area
- Total structure area: 3,050
- Total interior livable area: 2,602 sqft
- Finished area above ground: 2,602
- Finished area below ground: 0
Property
Parking
- Total spaces: 2
- Parking features: Paved, Garage, Barn
- Garage spaces: 2
Accessibility
- Accessibility features: 1st Floor 1/2 Bathroom, 1st Floor Hrd Surfce Flr, 1st Floor Laundry
Features
- Levels: Two
- Stories: 2
- Patio & porch: Enclosed Porch
- Exterior features: Deck, Garden
- Has private pool: Yes
- Pool features: In Ground
- Frontage length: Road frontage: 205
Lot
- Size: 1.04 Acres
- Features: Corner Lot, Country Setting
Details
- Parcel number: HOPNM00216B000007L000000
- Zoning description: Residential
- Other equipment: Portable Generator
Construction
Type & style
- Home type: SingleFamily
- Architectural style: Antique,Cape
- Property subtype: Single Family Residence
Materials
- Clapboard Exterior
- Foundation: Concrete, Fieldstone, Granite
- Roof: Asphalt Shingle
Condition
- New construction: No
- Year built: 1806
Utilities & green energy
- Electric: 200+ Amp Service, Circuit Breakers, Generator Ready
- Sewer: 1500+ Gallon, Private Sewer, Septic Tank
- Utilities for property: Cable Available
Community & neighborhood
Location
- Region: Hopkinton
Price history
| Date | Event | Price |
|---|---|---|
| 11/3/2025 | Sold | $800,000-5.9%$307/sqft |
Source: | ||
| 7/8/2025 | Price change | $849,900-2.9%$327/sqft |
Source: | ||
| 6/10/2025 | Listed for sale | $874,900$336/sqft |
Source: | ||
Public tax history
| Year | Property taxes | Tax assessment |
|---|---|---|
| 2024 | $13,622 +6.6% | $622,300 +70.6% |
| 2023 | $12,775 +8.6% | $364,800 |
| 2022 | $11,765 +11.8% | $364,800 +1.4% |
Find assessor info on the county website
Neighborhood: 03229
Nearby schools
GreatSchools rating
- 9/10Maple Street Elementary SchoolGrades: 4-6Distance: 3.4 mi
- 6/10Hopkinton Middle SchoolGrades: 7-8Distance: 4.2 mi
- 10/10Hopkinton High SchoolGrades: 9-12Distance: 4.2 mi
Schools provided by the listing agent
- Elementary: Harold Martin School
- Middle: Hopkinton Middle School
- High: Hopkinton High School
- District: Hopkinton School District
Source: PrimeMLS. This data may not be complete. We recommend contacting the local school district to confirm school assignments for this home.
Get pre-qualified for a loan
At Zillow Home Loans, we can pre-qualify you in as little as 5 minutes with no impact to your credit score.An equal housing lender. NMLS #10287.
