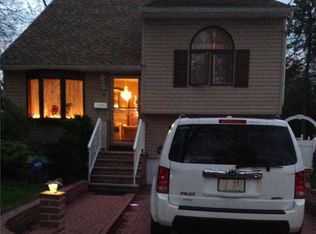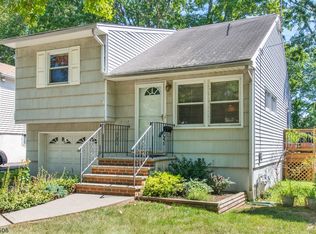Beautiful home, completely renovated and move in ready. Offers open floor plan with updated kitchen with custom cabinets and granite tops, All new full bath, nicely tiled with all new fixtures. Great family room area with fire place, with access to private rear patio great for entertaining. Freshly painted with all new flooring throughout. Full basement area waiting to be finished. Siding has been replaced. A few steps away from Lake Parsippany.
This property is off market, which means it's not currently listed for sale or rent on Zillow. This may be different from what's available on other websites or public sources.

