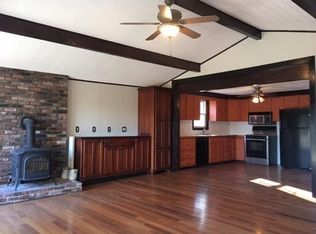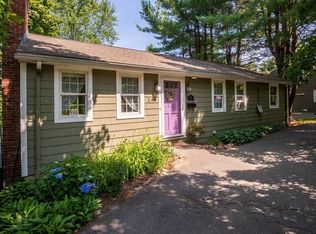Room to spread out in this 5 bed 2.5 bath Colonial situated on a lovely street on the Stoneham/Wakefield line. Large open concept kitchen with french doors leading to a four season sunroom. Main level has hardwood floors throughout housing 3 of the bedrooms and a full bathroom. Top floor houses 2 additonal bedrooms and a full bath. This well constructed home is in need of some TLC, updating and finishing to become the home of your dreams. Bring your ideas........ Roof 20 years, gas furnace 20 years, hot water tank 3 years, a/c condensor 10 years old.
This property is off market, which means it's not currently listed for sale or rent on Zillow. This may be different from what's available on other websites or public sources.

