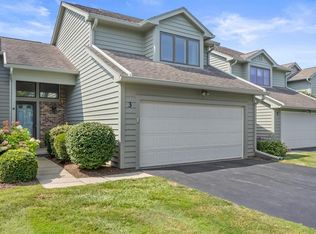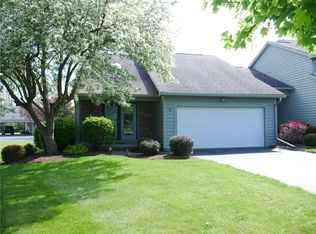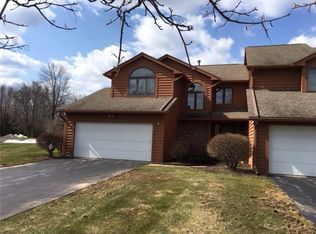This townhome was gutted to the studs including all new windows and doors. Completely remodeled by a high quality contractor using only top of the line materials. Custom gourmet kitchen with quartz counters that will make you fall in love. Heated premium tile floor master suite that is too good to be true including a custom tiled walk in shower. Way too many upgrades to list. Not to mention an extra bedroom with extra laundry and a gym in the basement!
This property is off market, which means it's not currently listed for sale or rent on Zillow. This may be different from what's available on other websites or public sources.


