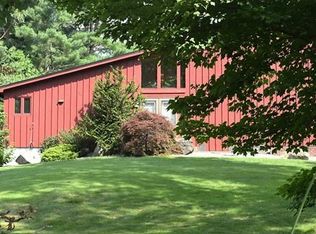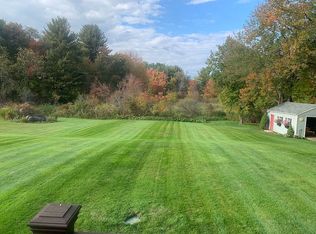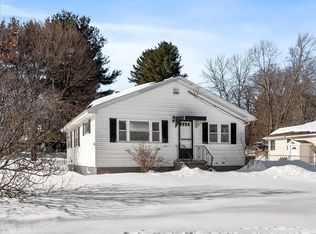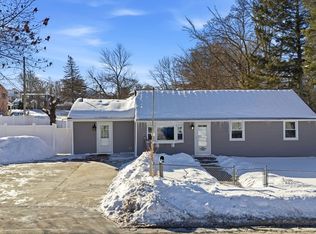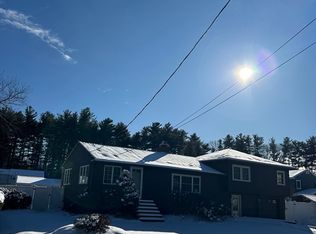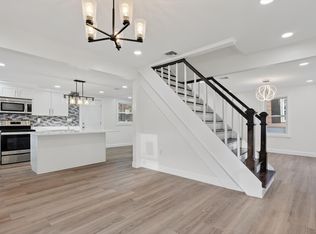Welcome to this beautifully updated raised ranch in desirable East Dracut! Move-in ready and full of recent updates. The main level offers a bright living room, eat-in kitchen, 2 bedrooms, and a full bath. The lower level includes a cozy family room, 3rd bedroom, half bath with laundry hookups, and one-car garage.Enjoy summer fun from the oversized deck overlooking the above-ground pool — fully operational and perfect for entertaining. Recent 2023 updates include a new furnace, hot water tank, central air, modern kitchen with stainless steel appliances, updated electrical and plumbing, and a smart thermostat. The interior has been freshly painted and new hardwood floors were added on the main level and new vinyl flooring downstairs. new fencing for added privacy. Fresh landscaping that enhances the spacious backyard.2 driveways for up to 4 cars, conveniently close to routes 93 and 495.Make this home yours.
For sale
$630,000
5 Bailey Rd, Dracut, MA 01826
3beds
1,280sqft
Est.:
Single Family Residence
Built in 1963
0.37 Acres Lot
$633,800 Zestimate®
$492/sqft
$-- HOA
What's special
Oversized deckAbove-ground poolCozy family roomEat-in kitchenSpacious backyardNew fencingNew hardwood floors
- 19 days |
- 1,589 |
- 46 |
Zillow last checked: 8 hours ago
Listing updated: November 03, 2025 at 12:48am
Listed by:
Washington Miguel 857-201-6151,
Chinatti Realty Group, Inc. 978-320-3377
Source: MLS PIN,MLS#: 73449356
Tour with a local agent
Facts & features
Interior
Bedrooms & bathrooms
- Bedrooms: 3
- Bathrooms: 2
- Full bathrooms: 1
- 1/2 bathrooms: 1
Primary bedroom
- Level: First
Bedroom 2
- Level: First
Bedroom 3
- Level: Basement
Bathroom 1
- Level: First
Bathroom 2
- Level: Basement
Dining room
- Level: First
Family room
- Level: Basement
Kitchen
- Level: First
Heating
- Central, Forced Air, Natural Gas
Cooling
- Central Air
Appliances
- Included: Gas Water Heater, Range, Dishwasher, Disposal, Microwave, Refrigerator
- Laundry: In Basement
Features
- Flooring: Tile, Vinyl, Hardwood
- Basement: Finished,Garage Access
- Has fireplace: No
Interior area
- Total structure area: 1,280
- Total interior livable area: 1,280 sqft
- Finished area above ground: 840
- Finished area below ground: 440
Property
Parking
- Total spaces: 5
- Parking features: Attached, Paved Drive, Off Street
- Attached garage spaces: 1
- Uncovered spaces: 4
Features
- Patio & porch: Porch
- Exterior features: Porch, Pool - Above Ground, Fenced Yard
- Has private pool: Yes
- Pool features: Above Ground
- Fencing: Fenced
- Waterfront features: Lake/Pond, 1/2 to 1 Mile To Beach, Beach Ownership(Private)
Lot
- Size: 0.37 Acres
- Features: Corner Lot, Level
Details
- Parcel number: M:5 L:2,3506394
- Zoning: R1
Construction
Type & style
- Home type: SingleFamily
- Architectural style: Raised Ranch,Split Entry
- Property subtype: Single Family Residence
Materials
- Frame
- Foundation: Concrete Perimeter
- Roof: Shingle
Condition
- Year built: 1963
Utilities & green energy
- Electric: Circuit Breakers
- Sewer: Public Sewer
- Water: Public
Community & HOA
Community
- Features: Walk/Jog Trails
HOA
- Has HOA: No
Location
- Region: Dracut
Financial & listing details
- Price per square foot: $492/sqft
- Tax assessed value: $514,100
- Annual tax amount: $5,203
- Date on market: 1/22/2026
- Exclusions: Drywer And Washer
Estimated market value
$633,800
$602,000 - $665,000
$2,949/mo
Price history
Price history
| Date | Event | Price |
|---|---|---|
| 10/30/2025 | Listed for sale | $630,000+18.9%$492/sqft |
Source: MLS PIN #73449356 Report a problem | ||
| 8/4/2023 | Sold | $530,000+0%$414/sqft |
Source: MLS PIN #73108728 Report a problem | ||
| 5/31/2023 | Listed for sale | $529,900$414/sqft |
Source: MLS PIN #73108728 Report a problem | ||
| 5/22/2023 | Contingent | $529,900$414/sqft |
Source: MLS PIN #73108728 Report a problem | ||
| 5/8/2023 | Listed for sale | $529,900+107.8%$414/sqft |
Source: MLS PIN #73108728 Report a problem | ||
Public tax history
Public tax history
| Year | Property taxes | Tax assessment |
|---|---|---|
| 2025 | $5,203 -3.2% | $514,100 0% |
| 2024 | $5,374 +38.7% | $514,300 +53.8% |
| 2023 | $3,874 +9.2% | $334,500 +15.9% |
Find assessor info on the county website
BuyAbility℠ payment
Est. payment
$3,784/mo
Principal & interest
$3033
Property taxes
$530
Home insurance
$221
Climate risks
Neighborhood: 01826
Nearby schools
GreatSchools rating
- 7/10Joseph A Campbell Elementary SchoolGrades: PK-5Distance: 3.2 mi
- 5/10Justus C. Richardson Middle SchoolGrades: 6-8Distance: 4.9 mi
- 4/10Dracut Senior High SchoolGrades: 9-12Distance: 4.8 mi
- Loading
- Loading
