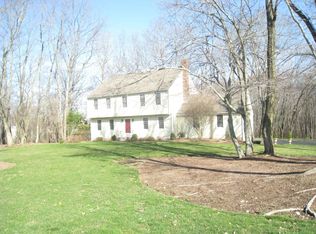Sold for $1,050,000 on 08/22/25
$1,050,000
5 Azalea Rd, Sharon, MA 02067
4beds
3,608sqft
Single Family Residence
Built in 1985
0.92 Acres Lot
$1,042,400 Zestimate®
$291/sqft
$4,814 Estimated rent
Home value
$1,042,400
$969,000 - $1.13M
$4,814/mo
Zestimate® history
Loading...
Owner options
Explore your selling options
What's special
YOUR SEARCH IS FINALLY OVER! This IMPRESSIVE home offers a blend of TIMELESS CHARM & MODERN UPDATES creating an INVITING living space w/4-5 bedrooms, 3 full baths & over 3600 sq ft & is nestled in a PREMIER location seamlessly combining SOPHISTICATION & COMFORT w/TOP-RATED schools! This METICULOUS HOME boasts a SUNSPLASHED foyer, GLEAMING HARDWOODS & BRIGHT living spaces incl STUNNING UPDATED kitchen w/QUARTZ COUNTERS, SS appliances & NATURAL GAS perfect for GRAND ENTERTAINMENT w/SLIDERS to a 4 season SUNROOM w/access to deck & grounds beyond, GAS FIREPLACED CATHEDRAL SKYLIT family room, CLASSIC living room, OPEN dining room & guest room/office w/abundant natural light & PVT UPDATED bath complete 1st fl. Retreat upstairs to GRAND PRIMARY SUITE w/CUSTOM WALK-IN closet & UPDATED bath w/GORGEOUS TILED OVERSIZED SHOWER; 3 add’l SPACIOUS & GRACIOUS bedrooms, laundry & full bath! FABULOUS finished LL offers LARGE OPEN SPACE perfect as bonus or media room. DO NOT MISS THIS RARE OPPORTUNITY!
Zillow last checked: 8 hours ago
Listing updated: August 22, 2025 at 01:36pm
Listed by:
Deborah Piazza 508-245-5001,
Coldwell Banker Realty - Sharon 781-784-3313
Bought with:
Rebecca Quirk
Berkshire Hathaway HomeServices Commonwealth Real Estate
Source: MLS PIN,MLS#: 73344471
Facts & features
Interior
Bedrooms & bathrooms
- Bedrooms: 4
- Bathrooms: 3
- Full bathrooms: 3
- Main level bathrooms: 1
Primary bedroom
- Features: Bathroom - Full, Walk-In Closet(s), Flooring - Wall to Wall Carpet, Recessed Lighting
- Level: Second
Bedroom 2
- Features: Closet, Flooring - Wall to Wall Carpet, Recessed Lighting
- Level: Second
Bedroom 3
- Features: Closet, Flooring - Wall to Wall Carpet, Recessed Lighting
- Level: Second
Bedroom 4
- Features: Closet, Flooring - Wall to Wall Carpet, Recessed Lighting
- Level: Second
Primary bathroom
- Features: Yes
Bathroom 1
- Features: Bathroom - Full, Bathroom - Tiled With Shower Stall, Flooring - Stone/Ceramic Tile, Countertops - Stone/Granite/Solid, Remodeled
- Level: Main,First
Bathroom 2
- Features: Bathroom - Full, Bathroom - Tiled With Shower Stall, Flooring - Stone/Ceramic Tile, Countertops - Stone/Granite/Solid, Remodeled
- Level: Second
Bathroom 3
- Features: Bathroom - Full, Bathroom - Tiled With Tub & Shower, Flooring - Stone/Ceramic Tile, Countertops - Upgraded
- Level: Second
Dining room
- Features: Flooring - Hardwood, Recessed Lighting, Crown Molding
- Level: Main,First
Family room
- Features: Skylight, Cathedral Ceiling(s), Ceiling Fan(s), Flooring - Hardwood, Window(s) - Bay/Bow/Box
- Level: Main,First
Kitchen
- Features: Flooring - Hardwood, Dining Area, Countertops - Stone/Granite/Solid, Cabinets - Upgraded, Recessed Lighting, Gas Stove, Peninsula
- Level: Main,First
Living room
- Features: Flooring - Hardwood, Recessed Lighting, Crown Molding
- Level: Main,First
Office
- Features: Bathroom - Full, Closet, Flooring - Hardwood, Window(s) - Picture, Recessed Lighting
- Level: Main
Heating
- Forced Air, Natural Gas
Cooling
- Central Air
Appliances
- Laundry: Second Floor
Features
- Open Floorplan, Recessed Lighting, Vaulted Ceiling(s), Bathroom - Full, Closet, Bonus Room, Sun Room, Office
- Flooring: Hardwood, Flooring - Vinyl, Flooring - Hardwood
- Windows: Picture
- Basement: Partially Finished
- Number of fireplaces: 1
- Fireplace features: Family Room
Interior area
- Total structure area: 3,608
- Total interior livable area: 3,608 sqft
- Finished area above ground: 2,808
- Finished area below ground: 800
Property
Parking
- Total spaces: 6
- Parking features: Attached, Garage Door Opener, Paved Drive, Off Street, Paved
- Attached garage spaces: 2
- Uncovered spaces: 4
Features
- Patio & porch: Deck - Wood
- Exterior features: Deck - Wood
- Waterfront features: Lake/Pond, Beach Ownership(Public)
Lot
- Size: 0.92 Acres
- Features: Wooded, Level
Details
- Parcel number: 221213
- Zoning: RES
Construction
Type & style
- Home type: SingleFamily
- Architectural style: Colonial
- Property subtype: Single Family Residence
Materials
- Frame
- Foundation: Concrete Perimeter
- Roof: Shingle
Condition
- Year built: 1985
Utilities & green energy
- Sewer: Private Sewer
- Water: Public
Community & neighborhood
Community
- Community features: Public Transportation, Shopping, Tennis Court(s), Park, Walk/Jog Trails, Bike Path, Highway Access, House of Worship, Public School, T-Station, Sidewalks
Location
- Region: Sharon
Other
Other facts
- Road surface type: Paved
Price history
| Date | Event | Price |
|---|---|---|
| 8/22/2025 | Sold | $1,050,000-4.5%$291/sqft |
Source: MLS PIN #73344471 Report a problem | ||
| 7/7/2025 | Contingent | $1,099,000$305/sqft |
Source: MLS PIN #73344471 Report a problem | ||
| 5/14/2025 | Price change | $1,099,000-2.3%$305/sqft |
Source: MLS PIN #73344471 Report a problem | ||
| 4/17/2025 | Price change | $1,125,000-4.3%$312/sqft |
Source: MLS PIN #73344471 Report a problem | ||
| 3/12/2025 | Listed for sale | $1,175,000+34.3%$326/sqft |
Source: MLS PIN #73344471 Report a problem | ||
Public tax history
| Year | Property taxes | Tax assessment |
|---|---|---|
| 2025 | $15,267 +4% | $873,400 +4.6% |
| 2024 | $14,683 +5% | $835,200 +11.1% |
| 2023 | $13,978 +5% | $751,900 +11.5% |
Find assessor info on the county website
Neighborhood: 02067
Nearby schools
GreatSchools rating
- 9/10East Elementary SchoolGrades: K-5Distance: 1.1 mi
- 7/10Sharon Middle SchoolGrades: 6-8Distance: 0.8 mi
- 10/10Sharon High SchoolGrades: 9-12Distance: 1.7 mi
Schools provided by the listing agent
- Elementary: East
- Middle: Sharon
- High: Sharon
Source: MLS PIN. This data may not be complete. We recommend contacting the local school district to confirm school assignments for this home.
Get a cash offer in 3 minutes
Find out how much your home could sell for in as little as 3 minutes with a no-obligation cash offer.
Estimated market value
$1,042,400
Get a cash offer in 3 minutes
Find out how much your home could sell for in as little as 3 minutes with a no-obligation cash offer.
Estimated market value
$1,042,400
