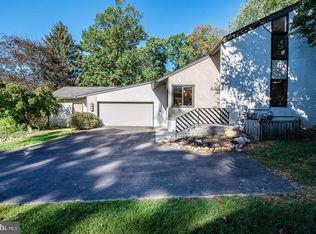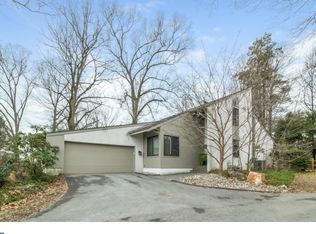Upgrades galore to this entertainers home on a private culdesac street in the Highlands area of Upper Providence. Enter to a formal entry, with Powder, and custom sink and bath. Hardwood entire first floor. Custom linear gas fireplace with new stack stone. Eat-in Kitchen includes cherry cabinetry, stainless steel appliances, double dishwasher, granite counter tops. Newer windows, and roof. Sliders from great room and dining to hardscape patio. Perfect flow for entertaining. Great room has 14' vault, and ready for your flat screen over the stack stone fireplace. Master bath and basement bath include body sprayer showers and heated floors.1st floor laundry. Lower level has bedroom, additional room, full bath with tile shower, and bar, and 2 tap keg system. Exterior includes rear shed, and beautiful grounds. Home renovated within the last 7 years, and additional renovations within the last 3-6 months. Very open floor plan. Unique opportunity to purchase a home in the Media area, with numerous quality renovations and the ability to walk to Media over the Third St. bridge. Sellers relocating for work. Rose Tree Media Schools with low property taxes. Please see attached current Sellers Disclosure, and previous Home Inspection from purchase.SHOWINGS START SAT 3/13/1024.
This property is off market, which means it's not currently listed for sale or rent on Zillow. This may be different from what's available on other websites or public sources.

