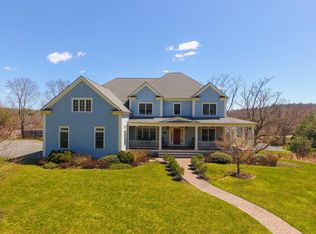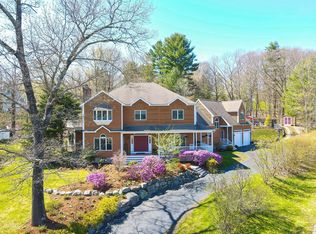Sold for $2,250,000
$2,250,000
5 Azalea Cir, Natick, MA 01760
5beds
6,789sqft
Single Family Residence
Built in 2006
3.94 Acres Lot
$2,466,800 Zestimate®
$331/sqft
$7,333 Estimated rent
Home value
$2,466,800
$2.27M - $2.71M
$7,333/mo
Zestimate® history
Loading...
Owner options
Explore your selling options
What's special
This lovely custom built home is privately situated on almost 4 acres in lovely South Natick. This is truly a once in a lifetime opportunity. Stunning landscaped grounds with heated salt water pool, hot tub, koi pond, fire pit and beautiful extensive gardens. Grand proportions, soaring ceilings and lovely architectural details accent this thoughtfully designed home. Perfect for entertaining family and friends with open floor plan - first floor includes eat in chef's kitchen with large center island, butlers pantry, dining room, family room, media room, office/bedroom, and sunroom. Main bedroom with walk in closets and spa like bath, and 3 additional bedrooms, 2 full baths, and laundry complete the second floor. Lower level has game room, wet bar, play room, home gym and opens to a covered patio. This home is not to be missed. Set up your private showing today!
Zillow last checked: 8 hours ago
Listing updated: April 30, 2024 at 12:22pm
Listed by:
Barber Real Estate Group 508-653-1256,
William Raveis R.E. & Home Services 781-235-5000
Bought with:
Keystone Homes Group
Keller Williams Realty Boston Northwest
Source: MLS PIN,MLS#: 73176578
Facts & features
Interior
Bedrooms & bathrooms
- Bedrooms: 5
- Bathrooms: 5
- Full bathrooms: 5
Primary bedroom
- Features: Bathroom - Full, Ceiling Fan(s), Vaulted Ceiling(s), Walk-In Closet(s), Flooring - Hardwood
- Level: Second
- Area: 540
- Dimensions: 30 x 18
Bedroom 2
- Features: Bathroom - Full, Ceiling Fan(s), Closet/Cabinets - Custom Built
- Level: Second
- Area: 196
- Dimensions: 14 x 14
Bedroom 3
- Features: Bathroom - Double Vanity/Sink, Ceiling Fan(s), Closet/Cabinets - Custom Built
- Level: Second
- Area: 240
- Dimensions: 16 x 15
Bedroom 4
- Features: Bathroom - Double Vanity/Sink, Ceiling Fan(s), Closet - Double, Flooring - Engineered Hardwood
- Level: Second
- Area: 224
- Dimensions: 16 x 14
Bedroom 5
- Features: Bathroom - Full, Vaulted Ceiling(s), Flooring - Hardwood, Recessed Lighting, Closet - Double
- Level: First
- Area: 196
- Dimensions: 14 x 14
Primary bathroom
- Features: Yes
Dining room
- Features: Flooring - Hardwood, Lighting - Pendant
- Level: First
- Area: 224
- Dimensions: 16 x 14
Family room
- Features: Vaulted Ceiling(s), Flooring - Stone/Ceramic Tile, Balcony - Exterior, Open Floorplan, Slider
- Level: Main,First
- Area: 224
- Dimensions: 16 x 14
Kitchen
- Features: Flooring - Stone/Ceramic Tile, Dining Area, Pantry, Countertops - Stone/Granite/Solid, Kitchen Island, Cabinets - Upgraded, Exterior Access, Open Floorplan, Stainless Steel Appliances, Wine Chiller
- Level: First
- Area: 425
- Dimensions: 25 x 17
Heating
- Central, Radiant, Natural Gas, Fireplace
Cooling
- Central Air
Appliances
- Included: Range, Oven, Dishwasher, Microwave, Refrigerator, Washer, Dryer, Wine Refrigerator, Range Hood, Second Dishwasher, Wine Cooler
- Laundry: Second Floor
Features
- Vaulted Ceiling(s), Recessed Lighting, Walk-In Closet(s), Ceiling Fan(s), Closet/Cabinets - Custom Built, Wet bar, Open Floorplan, Slider, Closet, Sun Room, Mud Room, Den, Game Room, Exercise Room, Play Room, Sauna/Steam/Hot Tub
- Flooring: Tile, Carpet, Hardwood, Engineered Hardwood, Flooring - Stone/Ceramic Tile, Flooring - Hardwood
- Basement: Full,Partially Finished,Walk-Out Access,Interior Entry
- Number of fireplaces: 4
- Fireplace features: Family Room, Master Bedroom
Interior area
- Total structure area: 6,789
- Total interior livable area: 6,789 sqft
Property
Parking
- Total spaces: 11
- Parking features: Attached, Garage Faces Side, Paved Drive, Off Street, Paved
- Attached garage spaces: 3
- Uncovered spaces: 8
Features
- Patio & porch: Deck, Covered
- Exterior features: Deck, Covered Patio/Deck, Pool - Inground Heated, Hot Tub/Spa, Storage, Professional Landscaping, Decorative Lighting, Fenced Yard, Garden
- Has private pool: Yes
- Pool features: Pool - Inground Heated
- Has spa: Yes
- Spa features: Private
- Fencing: Fenced/Enclosed,Fenced
Lot
- Size: 3.94 Acres
- Features: Cul-De-Sac, Wooded, Sloped
Details
- Parcel number: M:00000053 P:00000039,674604
- Zoning: RSB
Construction
Type & style
- Home type: SingleFamily
- Architectural style: Colonial
- Property subtype: Single Family Residence
Materials
- Frame
- Foundation: Concrete Perimeter
- Roof: Shingle
Condition
- Year built: 2006
Utilities & green energy
- Electric: Generator
- Sewer: Public Sewer
- Water: Public
Green energy
- Energy generation: Solar
Community & neighborhood
Community
- Community features: Public Transportation, Shopping, Park, Walk/Jog Trails, Golf, Conservation Area, House of Worship, Private School, Public School, T-Station
Location
- Region: Natick
Other
Other facts
- Road surface type: Paved
Price history
| Date | Event | Price |
|---|---|---|
| 4/30/2024 | Sold | $2,250,000-10%$331/sqft |
Source: MLS PIN #73176578 Report a problem | ||
| 4/13/2024 | Pending sale | $2,499,900$368/sqft |
Source: | ||
| 3/12/2024 | Price change | $2,499,900-3.8%$368/sqft |
Source: MLS PIN #73176578 Report a problem | ||
| 2/10/2024 | Price change | $2,599,900-3.7%$383/sqft |
Source: MLS PIN #73176578 Report a problem | ||
| 2/1/2024 | Pending sale | $2,699,900$398/sqft |
Source: | ||
Public tax history
| Year | Property taxes | Tax assessment |
|---|---|---|
| 2025 | $26,365 +3.5% | $2,204,400 +6.1% |
| 2024 | $25,470 +8.7% | $2,077,500 +12.1% |
| 2023 | $23,428 +6.9% | $1,853,500 +12.8% |
Find assessor info on the county website
Neighborhood: 01760
Nearby schools
GreatSchools rating
- 6/10Lilja Elementary SchoolGrades: K-4Distance: 1 mi
- 8/10Wilson Middle SchoolGrades: 5-8Distance: 2.1 mi
- 10/10Natick High SchoolGrades: PK,9-12Distance: 1.7 mi
Schools provided by the listing agent
- Elementary: Lilja
- Middle: Wilson
- High: Natick High
Source: MLS PIN. This data may not be complete. We recommend contacting the local school district to confirm school assignments for this home.
Get a cash offer in 3 minutes
Find out how much your home could sell for in as little as 3 minutes with a no-obligation cash offer.
Estimated market value
$2,466,800

