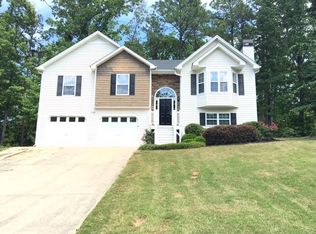Closed
$287,000
5 Avery Way, Dallas, GA 30157
4beds
1,233sqft
Single Family Residence, Residential
Built in 2004
0.53 Acres Lot
$288,600 Zestimate®
$233/sqft
$1,728 Estimated rent
Home value
$288,600
$274,000 - $303,000
$1,728/mo
Zestimate® history
Loading...
Owner options
Explore your selling options
What's special
Welcome to this stunning and charming 4 bedroom, 2 bathroom split-level home nestled in a peaceful cul-de-sac in Dallas, GA! As you enter, you'll be greeted by a warm and inviting atmosphere, a large living room with fireplace, and, complete with a rocking chair front porch perfect for enjoying your morning coffee. The brand new stove and microwave in the kitchen are a chef's dream, and the breakfast area is perfect for enjoying family meals together. The large master bedroom is on the main floor, and sports a separate bathroom complete with separate soaking bath and shower. Across the hall are the 2 other ample bedrooms. With the large 4th bedroom downstairs which can also be used as a family/great room, this home offers ample space for a growing family or for entertaining guests. The spacious backyard provides plenty of room for outdoor activities and gatherings, with a large deck perfect for your outdoor grill. The 2 car garage offers convenience and security. With its ideal location in a quiet cul-de-sac, this home provides a serene retreat from the hustle and bustle of everyday life. Don't miss your chance to make this house your dream home!
Zillow last checked: 8 hours ago
Listing updated: May 30, 2023 at 11:00pm
Listing Provided by:
Kevin Bullock,
Divvy Realty
Bought with:
Aretha Langley, 386884
EXP Realty, LLC.
Source: FMLS GA,MLS#: 7190524
Facts & features
Interior
Bedrooms & bathrooms
- Bedrooms: 4
- Bathrooms: 2
- Full bathrooms: 2
- Main level bathrooms: 2
- Main level bedrooms: 3
Primary bedroom
- Features: Master on Main
- Level: Master on Main
Bedroom
- Features: Master on Main
Primary bathroom
- Features: Separate Tub/Shower
Dining room
- Features: Other
Kitchen
- Features: Eat-in Kitchen, Pantry
Heating
- Central, Forced Air, Natural Gas
Cooling
- Ceiling Fan(s), Central Air
Appliances
- Included: Dishwasher, Electric Water Heater, Microwave
- Laundry: In Hall, Laundry Closet
Features
- Other
- Flooring: Carpet, Ceramic Tile, Laminate, Vinyl
- Windows: None
- Basement: None
- Number of fireplaces: 1
- Fireplace features: Family Room
- Common walls with other units/homes: No Common Walls
Interior area
- Total structure area: 1,233
- Total interior livable area: 1,233 sqft
- Finished area above ground: 1,233
- Finished area below ground: 0
Property
Parking
- Total spaces: 2
- Parking features: Garage, Garage Door Opener
- Garage spaces: 2
Accessibility
- Accessibility features: None
Features
- Levels: Multi/Split
- Patio & porch: Deck, Front Porch
- Exterior features: Private Yard, No Dock
- Pool features: None
- Spa features: None
- Fencing: None
- Has view: Yes
- View description: Rural, Trees/Woods
- Waterfront features: None
- Body of water: None
Lot
- Size: 0.53 Acres
- Features: Cul-De-Sac, Private
Details
- Additional structures: None
- Parcel number: 059309
- Other equipment: None
- Horse amenities: None
Construction
Type & style
- Home type: SingleFamily
- Architectural style: Craftsman,Other
- Property subtype: Single Family Residence, Residential
Materials
- Vinyl Siding
- Foundation: Block
- Roof: Composition
Condition
- Resale
- New construction: No
- Year built: 2004
Utilities & green energy
- Electric: Other
- Sewer: Septic Tank
- Water: Public
- Utilities for property: Other
Green energy
- Energy efficient items: None
- Energy generation: None
Community & neighborhood
Security
- Security features: Smoke Detector(s)
Community
- Community features: None
Location
- Region: Dallas
- Subdivision: Haddonstone
HOA & financial
HOA
- Has HOA: No
Other
Other facts
- Ownership: Fee Simple
- Road surface type: Asphalt
Price history
| Date | Event | Price |
|---|---|---|
| 5/25/2023 | Sold | $287,000+1.8%$233/sqft |
Source: | ||
| 4/24/2023 | Pending sale | $282,000$229/sqft |
Source: | ||
| 4/21/2023 | Price change | $282,000-2.1%$229/sqft |
Source: | ||
| 4/13/2023 | Price change | $288,000-2%$234/sqft |
Source: | ||
| 3/31/2023 | Price change | $294,000-1.7%$238/sqft |
Source: | ||
Public tax history
| Year | Property taxes | Tax assessment |
|---|---|---|
| 2025 | $2,798 -2.5% | $112,476 -0.5% |
| 2024 | $2,871 -4.1% | $113,040 -1.5% |
| 2023 | $2,992 +0.1% | $114,772 +11.5% |
Find assessor info on the county website
Neighborhood: 30157
Nearby schools
GreatSchools rating
- 6/10Union Elementary SchoolGrades: PK-5Distance: 2.4 mi
- 5/10Carl Scoggins Sr. Middle SchoolGrades: 6-8Distance: 0.8 mi
- 5/10South Paulding High SchoolGrades: 9-12Distance: 7.1 mi
Schools provided by the listing agent
- Elementary: Union - Paulding
- Middle: Carl Scoggins Sr.
- High: South Paulding
Source: FMLS GA. This data may not be complete. We recommend contacting the local school district to confirm school assignments for this home.
Get a cash offer in 3 minutes
Find out how much your home could sell for in as little as 3 minutes with a no-obligation cash offer.
Estimated market value
$288,600
Get a cash offer in 3 minutes
Find out how much your home could sell for in as little as 3 minutes with a no-obligation cash offer.
Estimated market value
$288,600
