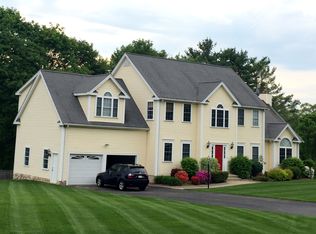Sold for $1,400,000
$1,400,000
5 Austin Way, Natick, MA 01760
4beds
2,784sqft
Single Family Residence
Built in 2000
0.51 Acres Lot
$1,434,000 Zestimate®
$503/sqft
$5,085 Estimated rent
Home value
$1,434,000
$1.32M - $1.56M
$5,085/mo
Zestimate® history
Loading...
Owner options
Explore your selling options
What's special
Welcome to this stunning young Colonial nestled in a tranquil Cul-De-Sac setting boasting a commanding elevation and enveloped by lush woods for ideal privacy. Positioned conveniently just 1 mile from the commuter rail, this residence offers the perfect blend of serene seclusion and urban accessibility with Natick Center's vibrant cultural district moments away. Step inside to discover a bright open floor plan anchored by a chic center island kitchen adorned with stainless appliances & elegant venetian wall treatments. The expansive family room features vaulted ceilings and gas fireplace providing an inviting space for relaxation and entertainment. A formal dining room and generously sized first-floor office offer versatility and functionality. Outside, a secluded patio awaits just two steps from the kitchen, offering an enchanting retreat amidst a meticulously landscaped backyard with an array of flourishing plantings. This home may be purchased furnished at no additional cost.
Zillow last checked: 8 hours ago
Listing updated: July 16, 2024 at 08:17am
Listed by:
Steve Leavey 508-380-9365,
Berkshire Hathaway HomeServices Commonwealth Real Estate 508-655-1211
Bought with:
Felicia Captain
Coldwell Banker Realty - Wellesley
Source: MLS PIN,MLS#: 73231534
Facts & features
Interior
Bedrooms & bathrooms
- Bedrooms: 4
- Bathrooms: 3
- Full bathrooms: 2
- 1/2 bathrooms: 1
Primary bedroom
- Features: Walk-In Closet(s), Flooring - Hardwood, Recessed Lighting, Tray Ceiling(s)
- Level: Second
- Area: 252
- Dimensions: 14 x 18
Bedroom 2
- Features: Closet, Flooring - Hardwood
- Level: Second
- Area: 182
- Dimensions: 13 x 14
Bedroom 3
- Features: Closet, Flooring - Hardwood
- Level: Second
- Area: 143
- Dimensions: 13 x 11
Bedroom 4
- Features: Closet, Flooring - Hardwood
- Level: Second
- Area: 144
- Dimensions: 12 x 12
Primary bathroom
- Features: Yes
Bathroom 1
- Features: Bathroom - Half, Flooring - Stone/Ceramic Tile
- Level: First
- Area: 36
- Dimensions: 6 x 6
Bathroom 2
- Features: Bathroom - Full, Bathroom - Tiled With Tub & Shower, Flooring - Stone/Ceramic Tile, Jacuzzi / Whirlpool Soaking Tub, Double Vanity
- Level: Second
- Area: 196
- Dimensions: 14 x 14
Bathroom 3
- Features: Bathroom - Full, Bathroom - With Tub & Shower, Closet - Linen, Flooring - Stone/Ceramic Tile, Double Vanity
- Level: Second
- Area: 90
- Dimensions: 9 x 10
Dining room
- Features: Flooring - Hardwood, Crown Molding
- Level: First
- Area: 182
- Dimensions: 13 x 14
Family room
- Features: Vaulted Ceiling(s), Flooring - Hardwood, Window(s) - Picture, Open Floorplan, Lighting - Sconce
- Level: First
- Area: 384
- Dimensions: 16 x 24
Kitchen
- Features: Flooring - Hardwood, Dining Area, Pantry, Kitchen Island, Exterior Access, Open Floorplan, Recessed Lighting, Slider, Stainless Steel Appliances
- Level: First
- Area: 350
- Dimensions: 25 x 14
Office
- Features: Flooring - Hardwood, French Doors
- Level: First
- Area: 252
- Dimensions: 14 x 18
Heating
- Natural Gas, Hydro Air
Cooling
- Central Air
Appliances
- Included: Gas Water Heater, Tankless Water Heater, Range, Dishwasher, Disposal, Microwave, Refrigerator, Washer, Dryer
- Laundry: Flooring - Stone/Ceramic Tile, First Floor
Features
- Office
- Flooring: Flooring - Hardwood
- Doors: French Doors
- Basement: Full
- Number of fireplaces: 1
- Fireplace features: Family Room
Interior area
- Total structure area: 2,784
- Total interior livable area: 2,784 sqft
Property
Parking
- Total spaces: 6
- Parking features: Under
- Attached garage spaces: 2
- Uncovered spaces: 4
Features
- Patio & porch: Patio
- Exterior features: Patio
Lot
- Size: 0.51 Acres
- Features: Sloped
Details
- Parcel number: M:00000028 P:000034DA,3973645
- Zoning: RSC
Construction
Type & style
- Home type: SingleFamily
- Architectural style: Colonial
- Property subtype: Single Family Residence
Materials
- Frame
- Foundation: Concrete Perimeter
- Roof: Shingle
Condition
- Year built: 2000
Utilities & green energy
- Sewer: Public Sewer
- Water: Public
Community & neighborhood
Community
- Community features: Public Transportation, Shopping, Tennis Court(s), Walk/Jog Trails, Golf, Medical Facility, Bike Path, Conservation Area, Highway Access, House of Worship, Private School, Public School, T-Station
Location
- Region: Natick
Price history
| Date | Event | Price |
|---|---|---|
| 7/12/2024 | Sold | $1,400,000+0.1%$503/sqft |
Source: MLS PIN #73231534 Report a problem | ||
| 5/31/2024 | Price change | $1,399,000-4%$503/sqft |
Source: MLS PIN #73231534 Report a problem | ||
| 5/13/2024 | Price change | $1,458,000-2.5%$524/sqft |
Source: MLS PIN #73231534 Report a problem | ||
| 5/1/2024 | Listed for sale | $1,495,000$537/sqft |
Source: MLS PIN #73231534 Report a problem | ||
Public tax history
| Year | Property taxes | Tax assessment |
|---|---|---|
| 2025 | $13,219 +3.1% | $1,105,300 +5.7% |
| 2024 | $12,818 +7.3% | $1,045,500 +10.6% |
| 2023 | $11,944 +1.2% | $944,900 +6.8% |
Find assessor info on the county website
Neighborhood: 01760
Nearby schools
GreatSchools rating
- 6/10Lilja Elementary SchoolGrades: K-4Distance: 0.6 mi
- 8/10Wilson Middle SchoolGrades: 5-8Distance: 1.1 mi
- 10/10Natick High SchoolGrades: PK,9-12Distance: 1.7 mi
Schools provided by the listing agent
- Elementary: Lilja
- Middle: Wilson
- High: Natick High
Source: MLS PIN. This data may not be complete. We recommend contacting the local school district to confirm school assignments for this home.
Get a cash offer in 3 minutes
Find out how much your home could sell for in as little as 3 minutes with a no-obligation cash offer.
Estimated market value
$1,434,000
