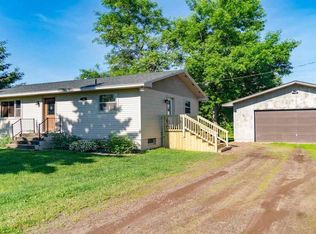Sold for $324,900 on 10/22/24
$324,900
5 Aurora Ave, Esko, MN 55733
4beds
2,136sqft
Single Family Residence
Built in 1980
0.46 Acres Lot
$333,700 Zestimate®
$152/sqft
$2,523 Estimated rent
Home value
$333,700
Estimated sales range
Not available
$2,523/mo
Zestimate® history
Loading...
Owner options
Explore your selling options
What's special
Very nice 4+br 2 bath home with large garage on large lot close to Esko School. Features new kitchen with walk in pantry, center island and more. There are three bedrooms on the main floor and the finished basement features a master suite with nice walk in closet and updated bath. There also is a family room and another non legal bedroom/den. This home sits on a dead end road. This home has a newer furnace, central air and on demand water heater.
Zillow last checked: 8 hours ago
Listing updated: May 05, 2025 at 05:22pm
Listed by:
Jody Mattinen 218-348-0279,
Adolphson Real Estate - Cloquet
Bought with:
Jody Mattinen, MN 20342986
Adolphson Real Estate - Cloquet
Source: Lake Superior Area Realtors,MLS#: 6115641
Facts & features
Interior
Bedrooms & bathrooms
- Bedrooms: 4
- Bathrooms: 2
- Full bathrooms: 1
- 3/4 bathrooms: 1
- Main level bedrooms: 1
Primary bedroom
- Description: Master suite with lg walk in closet and new 3/4 bath with walk in shower.
- Level: Basement
- Area: 140 Square Feet
- Dimensions: 10 x 14
Bedroom
- Level: Main
- Area: 74.88 Square Feet
- Dimensions: 7.8 x 9.6
Bedroom
- Level: Main
- Area: 108.1 Square Feet
- Dimensions: 11.5 x 9.4
Bedroom
- Level: Main
- Area: 99 Square Feet
- Dimensions: 9 x 11
Dining room
- Level: Main
- Area: 78 Square Feet
- Dimensions: 6 x 13
Family room
- Description: family room is 10 x 10'6 plus 13 x 6
- Level: Basement
- Area: 100 Square Feet
- Dimensions: 10 x 10
Kitchen
- Description: Brand new with walk in pantry, center island and breakfast bar.
- Level: Main
- Area: 209 Square Feet
- Dimensions: 11 x 19
Laundry
- Level: Basement
Living room
- Level: Main
- Area: 195.5 Square Feet
- Dimensions: 11.5 x 17
Office
- Level: Basement
- Area: 45 Square Feet
- Dimensions: 9 x 5
Office
- Level: Basement
- Area: 78 Square Feet
- Dimensions: 6 x 13
Heating
- Baseboard, Forced Air, Propane, Electric
Appliances
- Included: Dryer, Range, Refrigerator, Washer
Features
- Basement: Full,Partially Finished
- Has fireplace: No
Interior area
- Total interior livable area: 2,136 sqft
- Finished area above ground: 1,176
- Finished area below ground: 960
Property
Parking
- Total spaces: 3
- Parking features: Asphalt, Detached
- Garage spaces: 3
Features
- Patio & porch: Deck
- Has view: Yes
- View description: Typical
Lot
- Size: 0.46 Acres
- Dimensions: 100 x 200
Details
- Foundation area: 960
- Parcel number: 782900100
Construction
Type & style
- Home type: SingleFamily
- Architectural style: Ranch
- Property subtype: Single Family Residence
Materials
- Vinyl, Frame/Wood
- Foundation: Concrete Perimeter
- Roof: Asphalt Shingle
Condition
- Year built: 1980
Utilities & green energy
- Electric: Minnesota Power
- Sewer: Public Sewer
- Water: Private
Community & neighborhood
Location
- Region: Esko
Other
Other facts
- Listing terms: Cash,Conventional,FHA
Price history
| Date | Event | Price |
|---|---|---|
| 10/22/2024 | Sold | $324,900-1.5%$152/sqft |
Source: | ||
| 9/16/2024 | Pending sale | $329,900$154/sqft |
Source: | ||
| 9/4/2024 | Contingent | $329,900$154/sqft |
Source: | ||
| 8/20/2024 | Listed for sale | $329,900+123.7%$154/sqft |
Source: | ||
| 4/26/2013 | Sold | $147,500-11.4%$69/sqft |
Source: | ||
Public tax history
| Year | Property taxes | Tax assessment |
|---|---|---|
| 2025 | $2,536 +1.6% | $272,800 +14.2% |
| 2024 | $2,496 +0.2% | $238,800 +8.3% |
| 2023 | $2,490 +7.6% | $220,400 |
Find assessor info on the county website
Neighborhood: 55733
Nearby schools
GreatSchools rating
- 9/10Winterquist Elementary SchoolGrades: PK-6Distance: 0.3 mi
- 10/10Lincoln SecondaryGrades: 7-12Distance: 0.3 mi

Get pre-qualified for a loan
At Zillow Home Loans, we can pre-qualify you in as little as 5 minutes with no impact to your credit score.An equal housing lender. NMLS #10287.
Sell for more on Zillow
Get a free Zillow Showcase℠ listing and you could sell for .
$333,700
2% more+ $6,674
With Zillow Showcase(estimated)
$340,374