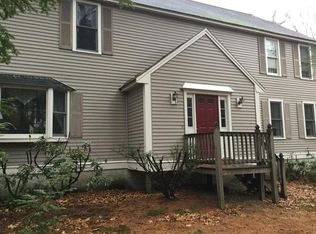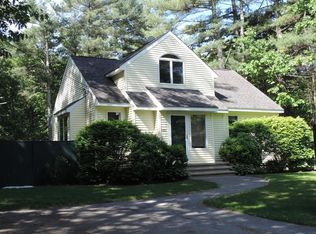OPEN HOUSE CANCELLED - Don't miss out on this wonderful, sunny, contemporary home with 3 huge bedrooms and 3 baths, one full and two 3/4. The custom updated kitchen includes a large dine in granite island with ceiling height cabinets, double wall ovens, and an induction stovetop. Beautiful hardwood floors and new carpet throughout most of the house. Designated dining room off of the kitchen includes a large bay window. Three season porch has large windows and skylights to let all of the sunshine in as it overlooks a nice sized backyard. Option for single level living with convenient first floor laundry in 3/4 bath. Master bedroom has His & Hers closets next to the full bath with double sinks. Create a sitting, play or office area on second floor open space. Newer lennox Central AC and hot water tank. Conveniently located off of 119 on a quiet, dead-end road, close to The Point and 495. Title 5 to come.
This property is off market, which means it's not currently listed for sale or rent on Zillow. This may be different from what's available on other websites or public sources.

