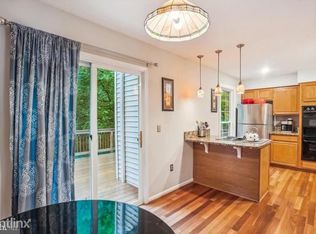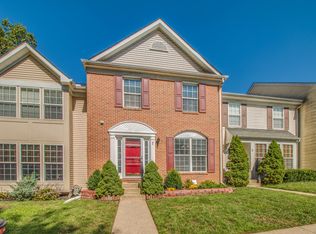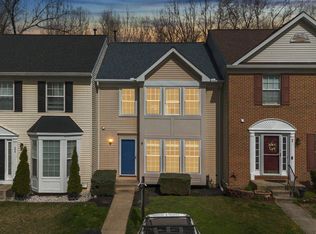Sold for $455,000 on 07/24/23
$455,000
5 Augustine Ct, Gaithersburg, MD 20879
3beds
1,848sqft
Townhouse
Built in 1994
1,650 Square Feet Lot
$489,700 Zestimate®
$246/sqft
$2,775 Estimated rent
Home value
$489,700
$465,000 - $514,000
$2,775/mo
Zestimate® history
Loading...
Owner options
Explore your selling options
What's special
Stunning 3BR/2FB/HB townhome located in sought after Manor Ridge neighborhood backing to woods. This home features approximately 2,000 square feet of living area on three levels including a great sense of light and spaciousness with designer home appeal, custom window treatments and paint and floor-to-ceiling windows. Foyer and living room with gleaming hardwood flooring, box/bay window, crown moulding, adjacent powder room and separate dining room with pass through to the kitchen, updated gourmet kitchen featuring granite countertops with undermount sink, recessed and pendant lighting, hardwood flooring, oak cabinetry, stainless Whirlpool dishwasher/refrigerator, GE double oven, pantry and separate breakfast area with sliding glass door to freshly stained deck overlooking woods. Upper level primary bedroom suite with double door access, vaulted ceiling, carpet, ceiling fan and walk-in closet; primary bathroom with ceramic tile flooring, dual vanities with new light fixture, separate walk-in shower and soaking tub; two additional bedrooms (one with dual closets) on upper level with ceiling fans, full bath with ceramic tile flooring and tub/shower and laundry area with upper cabinets in hallway. Fully finished walk-out lower-level recreation room with wood burning fireplace, carpet and recessed lighting; separate storage room with rough-in for bath, new grinder pump and additional storage underneath stairs. Other features include two assigned parking spaces in front (#11 &12) with nearby visitor parking and tot/lot playground. Conveniently located near major commuter routes (ICC, I-270, 355), Shady Grove Metro, restaurants, and shopping.
Zillow last checked: 10 hours ago
Listing updated: July 24, 2023 at 04:33am
Listed by:
Chris Nagel 301-787-8001,
Rory S. Coakley Realty, Inc.,
Co-Listing Agent: Michael P Rose 301-814-3200,
Rory S. Coakley Realty, Inc.
Bought with:
Lori Jean buongiovanni, 33463
RE/MAX Realty Group
Source: Bright MLS,MLS#: MDMC2096612
Facts & features
Interior
Bedrooms & bathrooms
- Bedrooms: 3
- Bathrooms: 3
- Full bathrooms: 2
- 1/2 bathrooms: 1
- Main level bathrooms: 1
Basement
- Area: 704
Heating
- Forced Air, Natural Gas
Cooling
- Central Air, Electric
Appliances
- Included: Cooktop, Dishwasher, Microwave, Oven, Refrigerator, Washer, Dryer, Exhaust Fan, Double Oven, Stainless Steel Appliance(s), Water Heater, Gas Water Heater
- Laundry: Upper Level, Laundry Room
Features
- Combination Kitchen/Dining, Eat-in Kitchen, Kitchen Island, Kitchen - Table Space, Primary Bath(s), Upgraded Countertops, Crown Molding, Breakfast Area, Ceiling Fan(s), Dining Area, Floor Plan - Traditional, Recessed Lighting, Walk-In Closet(s), Combination Dining/Living, Kitchen - Gourmet, Pantry, Soaking Tub, Bathroom - Tub Shower, Vaulted Ceiling(s)
- Flooring: Carpet, Ceramic Tile, Hardwood, Wood
- Doors: Sliding Glass
- Windows: Screens, Bay/Bow, Window Treatments
- Basement: Finished,Walk-Out Access
- Number of fireplaces: 1
- Fireplace features: Glass Doors, Mantel(s), Wood Burning
Interior area
- Total structure area: 2,178
- Total interior livable area: 1,848 sqft
- Finished area above ground: 1,474
- Finished area below ground: 374
Property
Parking
- Total spaces: 2
- Parking features: Assigned, Parking Lot
- Details: Assigned Parking, Assigned Space #: 11 and 12
Accessibility
- Accessibility features: None
Features
- Levels: Three
- Stories: 3
- Patio & porch: Deck
- Exterior features: Extensive Hardscape, Sidewalks
- Pool features: None
- Has view: Yes
- View description: Trees/Woods
Lot
- Size: 1,650 sqft
- Features: Backs to Trees
Details
- Additional structures: Above Grade, Below Grade
- Parcel number: 160102967940
- Zoning: R200
- Special conditions: Standard
Construction
Type & style
- Home type: Townhouse
- Architectural style: Colonial
- Property subtype: Townhouse
Materials
- Vinyl Siding
- Foundation: Concrete Perimeter
- Roof: Asphalt
Condition
- Excellent
- New construction: No
- Year built: 1994
Utilities & green energy
- Sewer: Public Sewer
- Water: Public
Community & neighborhood
Security
- Security features: Fire Sprinkler System
Location
- Region: Gaithersburg
- Subdivision: Goshen Estates
HOA & financial
HOA
- Has HOA: Yes
- HOA fee: $194 quarterly
- Amenities included: Tot Lots/Playground
- Services included: Snow Removal, Trash
- Association name: MTM MANAGEMENT AND ASSOCIATES
Other
Other facts
- Listing agreement: Exclusive Right To Sell
- Ownership: Fee Simple
Price history
| Date | Event | Price |
|---|---|---|
| 7/24/2023 | Sold | $455,000+1.1%$246/sqft |
Source: | ||
| 6/26/2023 | Contingent | $450,000$244/sqft |
Source: | ||
| 6/22/2023 | Listed for sale | $450,000+34.3%$244/sqft |
Source: | ||
| 10/6/2017 | Sold | $335,000$181/sqft |
Source: Public Record | ||
| 7/21/2017 | Pending sale | $335,000$181/sqft |
Source: Ellicott City #MC9994650 | ||
Public tax history
| Year | Property taxes | Tax assessment |
|---|---|---|
| 2025 | $4,363 +3.6% | $401,200 +9.7% |
| 2024 | $4,211 +10.6% | $365,800 +10.7% |
| 2023 | $3,807 +7.5% | $330,400 +2.9% |
Find assessor info on the county website
Neighborhood: 20879
Nearby schools
GreatSchools rating
- 6/10Laytonsville Elementary SchoolGrades: K-5Distance: 1.2 mi
- 3/10Gaithersburg Middle SchoolGrades: 6-8Distance: 3.8 mi
- 3/10Gaithersburg High SchoolGrades: 9-12Distance: 4.6 mi
Schools provided by the listing agent
- Elementary: Laytonsville
- Middle: Gaithersburg
- High: Gaithersburg
- District: Montgomery County Public Schools
Source: Bright MLS. This data may not be complete. We recommend contacting the local school district to confirm school assignments for this home.

Get pre-qualified for a loan
At Zillow Home Loans, we can pre-qualify you in as little as 5 minutes with no impact to your credit score.An equal housing lender. NMLS #10287.
Sell for more on Zillow
Get a free Zillow Showcase℠ listing and you could sell for .
$489,700
2% more+ $9,794
With Zillow Showcase(estimated)
$499,494

