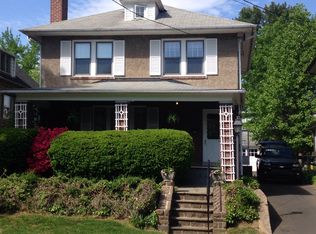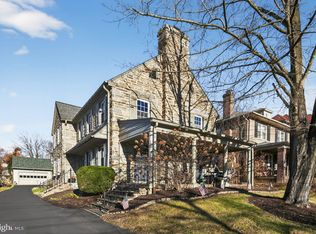This charming 4 bedroom, 4 bath home in Erdenheim is deceiving from the exterior. The current owner expanded the house to almost 3,000 sq feet (not including the fully finished basement) while keeping a lot of the original charm of homes of this era . Front vestibule entry with stone floors and dutch door that leads to living room, dining room with fireplace, and kitchen. The eat-in kitchen overlooks a huge (37'x16') family room addition with beautiful stone flooring and sliders that access an oversized deck and private fenced in back yard. A bedroom, study and full bathroom complete the first floor. The second floor has two additional good sized bedrooms, hall bath and the Primary Suite addition with its own 8x9 entrance leading to the bedroom (26'x16') with it's own en-suite, sitting area and walk in closet. Basement is fully finished with laundry room, additional closet storage, playroom(s) and another FULL bathroom. Front yard is in full bloom with specimen plantings and backyard is completely fenced in. Hillcrest Park/Pond is right across street, brand new Enfield Elementary right up the block. Minutes to Chestnut Hill and easy access to all major routes. Professional Pictures & Floor Plans coming soon.
This property is off market, which means it's not currently listed for sale or rent on Zillow. This may be different from what's available on other websites or public sources.


